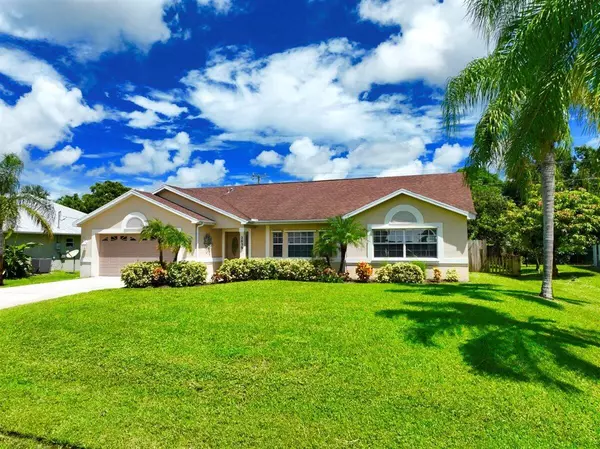
3 Beds
2 Baths
1,915 SqFt
3 Beds
2 Baths
1,915 SqFt
Key Details
Property Type Single Family Home
Sub Type Single Family Detached
Listing Status Active
Purchase Type For Sale
Square Footage 1,915 sqft
Price per Sqft $247
Subdivision Port St Lucie Section 39
MLS Listing ID RX-11019924
Style Contemporary
Bedrooms 3
Full Baths 2
Construction Status Resale
HOA Y/N No
Year Built 1995
Annual Tax Amount $7,195
Tax Year 2023
Lot Size 10,000 Sqft
Property Description
Location
State FL
County St. Lucie
Area 7220
Zoning Res
Rooms
Other Rooms Family, Laundry-Inside
Master Bath Dual Sinks, Separate Shower, Separate Tub
Interior
Interior Features Pantry, Split Bedroom, Walk-in Closet
Heating Central, Electric
Cooling Ceiling Fan, Central, Electric
Flooring Tile
Furnishings Furniture Negotiable
Exterior
Exterior Feature Fruit Tree(s), Screen Porch, Shutters
Garage Driveway, Garage - Attached
Garage Spaces 2.0
Community Features Disclosure, Sold As-Is
Utilities Available Cable, Electric, Public Water, Septic
Amenities Available None
Waterfront No
Waterfront Description None
View Pool
Roof Type Comp Shingle
Present Use Disclosure,Sold As-Is
Parking Type Driveway, Garage - Attached
Exposure West
Private Pool Yes
Building
Lot Description < 1/4 Acre
Story 1.00
Foundation CBS
Construction Status Resale
Others
Pets Allowed Yes
Senior Community No Hopa
Restrictions None
Acceptable Financing Cash, Conventional, FHA, VA
Membership Fee Required No
Listing Terms Cash, Conventional, FHA, VA
Financing Cash,Conventional,FHA,VA

Find out why customers are choosing LPT Realty to meet their real estate needs






