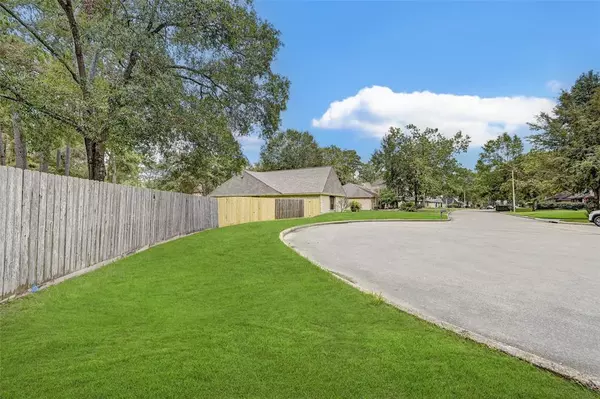
4 Beds
2 Baths
2,272 SqFt
4 Beds
2 Baths
2,272 SqFt
Key Details
Property Type Single Family Home
Listing Status Pending
Purchase Type For Sale
Square Footage 2,272 sqft
Price per Sqft $136
Subdivision Hunters Ridge Village Sec 02
MLS Listing ID 40765710
Style Contemporary/Modern,Traditional
Bedrooms 4
Full Baths 2
HOA Fees $530/ann
HOA Y/N 1
Year Built 1983
Annual Tax Amount $6,148
Tax Year 2023
Lot Size 0.398 Acres
Acres 0.3983
Property Description
Location
State TX
County Harris
Area Kingwood West
Rooms
Other Rooms Formal Dining, Home Office/Study, Utility Room in House
Kitchen Breakfast Bar, Kitchen open to Family Room, Pantry
Interior
Interior Features High Ceiling
Heating Central Gas
Cooling Central Electric
Flooring Carpet, Tile, Wood
Fireplaces Number 1
Fireplaces Type Gaslog Fireplace
Exterior
Exterior Feature Back Green Space, Back Yard, Back Yard Fenced, Porch, Side Yard
Garage Attached/Detached Garage, Oversized Garage
Garage Spaces 2.0
Garage Description Additional Parking, Extra Driveway
Roof Type Composition
Street Surface Concrete,Curbs
Private Pool No
Building
Lot Description Cleared, Corner, Cul-De-Sac, Subdivision Lot
Dwelling Type Free Standing
Story 1
Foundation Slab
Lot Size Range 1/4 Up to 1/2 Acre
Sewer Public Sewer
Water Public Water
Structure Type Brick
New Construction No
Schools
Elementary Schools Bear Branch Elementary School (Humble)
Middle Schools Creekwood Middle School
High Schools Kingwood High School
School District 29 - Humble
Others
Senior Community No
Restrictions Deed Restrictions
Tax ID 114-956-019-0019
Tax Rate 2.2694
Disclosures Sellers Disclosure
Special Listing Condition Sellers Disclosure


Find out why customers are choosing LPT Realty to meet their real estate needs






