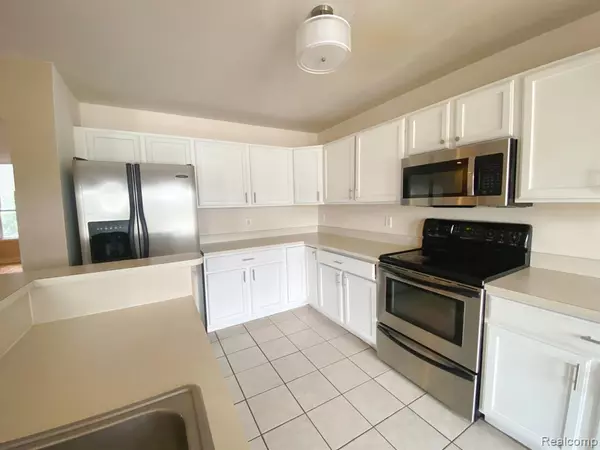
3 Beds
2.5 Baths
1,940 SqFt
3 Beds
2.5 Baths
1,940 SqFt
Key Details
Property Type Condo
Sub Type Townhouse
Listing Status Active
Purchase Type For Rent
Square Footage 1,940 sqft
Subdivision Forester Square At Auburn Village Condo
MLS Listing ID 20240067747
Style Townhouse
Bedrooms 3
Full Baths 2
Half Baths 1
HOA Y/N no
Originating Board Realcomp II Ltd
Year Built 2002
Property Description
and bar top eating, plenty of space and also includes a gas fireplace and an abundance of natural light. Step outside to enjoy your spacious balcony overlooking the beautiful view. Terrific amenities include pool with hot tub, walking/bike paths, and private clubhouse with fitness center, kitchen, and meeting rooms. All that and the added bonus of being so close to shopping, dining, and
expressway access...why look any further?! Community amenities: Very cat and dog friendly(almost everyone either has a cat or dog) Pool with hot tub, Walking/bike paths, Private fitness center, Community kitchen, Community meeting rooms Very walk or bikeable neighbors Near by: -so close to shopping, dining! -2mins away from Meijer and Walmart -3mins away from expressway
access -Outdoor enthusiasts will love the proximity to the Clinton River trailhead and the private trail leading to River Woods park-Within walking distance of downtown Auburn Hills -5 miles away to downtown Birmingham -5 miles away to downtown Rochester -2.5 miles away to Auburn Hills Technology Center. 1.5 MONTH SECURITY DEPOSIT, FIRST MONTH RENT, $200 NON
REFUNDABLE CLEANING FEE. CREDIT REPORT, EMPLOYMENT LETTER AND PAY STUB ARE REQUIRED.
Location
State MI
County Oakland
Area Auburn Hills
Direction Enter Forester off Adams to Forester Blvd.
Rooms
Kitchen Built-In Freezer, Dishwasher, Dryer, Free-Standing Electric Range, Free-Standing Refrigerator, Microwave
Interior
Hot Water Natural Gas
Heating Forced Air
Cooling Central Air
Fireplaces Type Gas
Fireplace yes
Appliance Built-In Freezer, Dishwasher, Dryer, Free-Standing Electric Range, Free-Standing Refrigerator, Microwave
Heat Source Natural Gas
Exterior
Exterior Feature Pool – Community
Garage Attached
Garage Description 1 Car
Waterfront no
Roof Type Asphalt
Porch Patio
Road Frontage Paved
Garage yes
Private Pool 1
Building
Foundation Slab
Sewer Public Sewer (Sewer-Sanitary)
Water Public (Municipal)
Architectural Style Townhouse
Level or Stories 3 Story
Structure Type Other
Schools
School District Avondale
Others
Pets Allowed No
Tax ID 021425429075
Ownership Private Owned
Acceptable Financing Lease
Rebuilt Year 2024
Listing Terms Lease
Financing Lease


Find out why customers are choosing LPT Realty to meet their real estate needs






