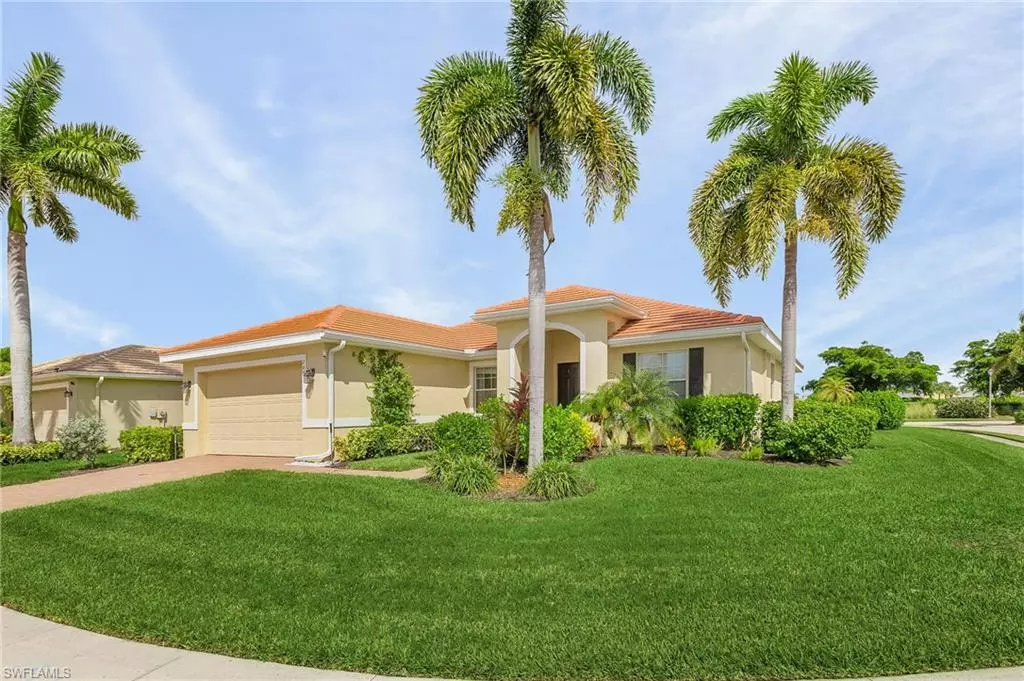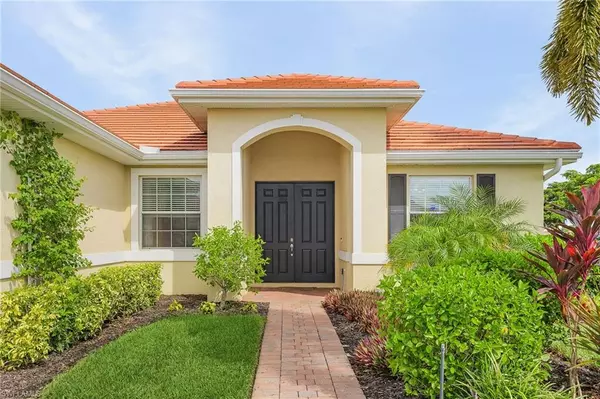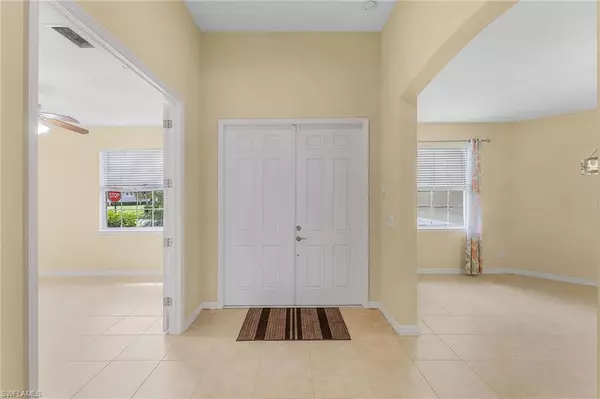
3 Beds
2 Baths
2,264 SqFt
3 Beds
2 Baths
2,264 SqFt
Key Details
Property Type Single Family Home
Sub Type Single Family Residence
Listing Status Pending
Purchase Type For Sale
Square Footage 2,264 sqft
Price per Sqft $216
Subdivision Ashbury
MLS Listing ID 224074228
Style See Remarks,Traditional
Bedrooms 3
Full Baths 2
HOA Y/N Yes
Originating Board Florida Gulf Coast
Year Built 2012
Annual Tax Amount $4,171
Tax Year 2023
Lot Size 0.251 Acres
Acres 0.251
Property Description
Location
State FL
County Lee
Area Cc24 - Cape Coral Unit 71, 92, 94-96
Zoning RD-D
Direction Must use main gate at Veterans or Pine Island Rd. Please have your buyers in vehicle behind you and notify virtual guard that they are. Must present an ID for access.
Rooms
Dining Room Formal
Kitchen Built-In Desk
Interior
Interior Features Split Bedrooms, Den - Study, Pantry, Tray Ceiling(s), Walk-In Closet(s)
Heating Central Electric
Cooling Ceiling Fan(s), Central Electric
Flooring Carpet, Tile
Window Features Single Hung,Shutters - Manual
Appliance Dishwasher, Disposal, Dryer, Microwave, Range, Refrigerator, Washer
Laundry Inside, Sink
Exterior
Exterior Feature Sprinkler Auto
Garage Spaces 2.0
Community Features Basketball, BBQ - Picnic, Bike And Jog Path, Bocce Court, Clubhouse, Park, Pool, Community Room, Dog Park, Fitness Center, Internet Access, Pickleball, Playground, See Remarks, Street Lights, Tennis Court(s), Volleyball, Gated
Utilities Available Underground Utilities, Cable Available
Waterfront Description None
View Y/N Yes
View Landscaped Area
Roof Type Tile
Porch Patio
Garage Yes
Private Pool No
Building
Lot Description Corner Lot
Faces Must use main gate at Veterans or Pine Island Rd. Please have your buyers in vehicle behind you and notify virtual guard that they are. Must present an ID for access.
Story 1
Sewer Assessment Paid, Central
Water Assessment Paid, Central
Architectural Style See Remarks, Traditional
Level or Stories 1 Story/Ranch
Structure Type Concrete Block,Stucco
New Construction No
Schools
Elementary Schools School Choice
Middle Schools School Choice
High Schools School Choice
Others
HOA Fee Include Internet,Legal/Accounting,Manager,Master Assn. Fee Included,Rec Facilities,Reserve
Tax ID 29-44-23-C2-00528.0050
Ownership Single Family
Security Features Smoke Detector(s),Smoke Detectors
Acceptable Financing Buyer Pays Title, FHA, VA Loan
Listing Terms Buyer Pays Title, FHA, VA Loan
Learn More About LPT Realty







