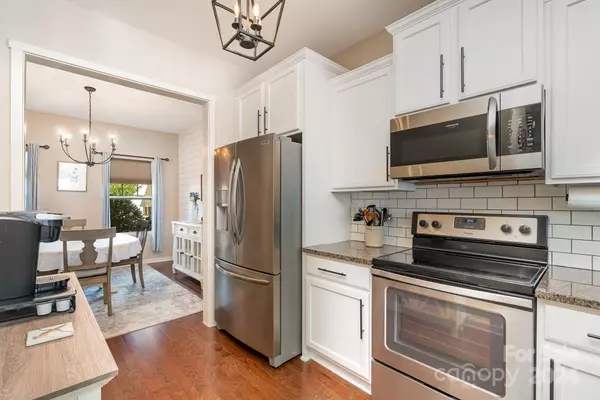
3 Beds
3 Baths
2,130 SqFt
3 Beds
3 Baths
2,130 SqFt
Key Details
Property Type Townhouse
Sub Type Townhouse
Listing Status Pending
Purchase Type For Sale
Square Footage 2,130 sqft
Price per Sqft $176
Subdivision Summerlake
MLS Listing ID 4180646
Bedrooms 3
Full Baths 2
Half Baths 1
Construction Status Completed
HOA Fees $165/mo
HOA Y/N 1
Abv Grd Liv Area 2,130
Year Built 2013
Lot Size 1,742 Sqft
Acres 0.04
Property Description
Location
State SC
County York
Zoning PD
Rooms
Main Level Bedrooms 1
Main Level Bathroom-Half
Main Level Dining Area
Main Level Kitchen
Main Level Living Room
Main Level Primary Bedroom
Main Level Bathroom-Full
Main Level Laundry
Upper Level Bedroom(s)
Upper Level Loft
Upper Level Bathroom-Full
Upper Level Bedroom(s)
Upper Level Flex Space
Interior
Interior Features Attic Stairs Pulldown, Attic Walk In, Breakfast Bar, Built-in Features, Drop Zone, Open Floorplan, Pantry, Split Bedroom, Walk-In Closet(s)
Heating Central
Cooling Central Air
Flooring Carpet, Laminate, Tile, Vinyl
Fireplaces Type Electric, Primary Bedroom
Fireplace true
Appliance Dishwasher, Disposal, Electric Cooktop, Electric Oven, Microwave, Refrigerator, Washer/Dryer
Exterior
Exterior Feature In-Ground Irrigation, Lawn Maintenance
Garage Spaces 1.0
Fence Back Yard, Fenced
Community Features Clubhouse, Picnic Area, Playground, Pond, Street Lights, Walking Trails
Utilities Available Cable Available
Parking Type Driveway, Attached Garage, Garage Faces Front
Garage true
Building
Lot Description Level
Dwelling Type Site Built
Foundation Slab
Sewer Public Sewer
Water City
Level or Stories Two
Structure Type Brick Partial,Cedar Shake,Vinyl
New Construction false
Construction Status Completed
Schools
Elementary Schools Unspecified
Middle Schools Unspecified
High Schools Unspecified
Others
HOA Name CAMS
Senior Community false
Restrictions No Representation
Acceptable Financing Cash, Conventional, FHA
Listing Terms Cash, Conventional, FHA
Special Listing Condition None

Find out why customers are choosing LPT Realty to meet their real estate needs






