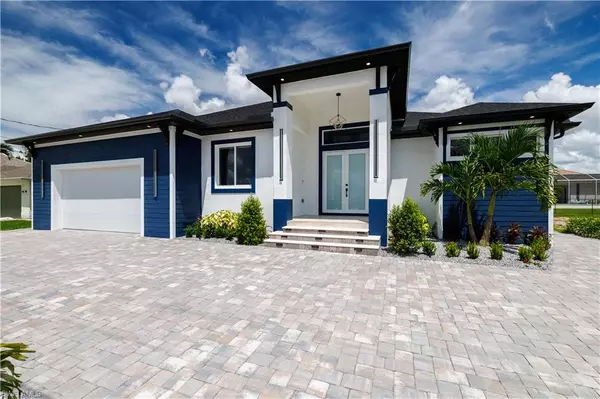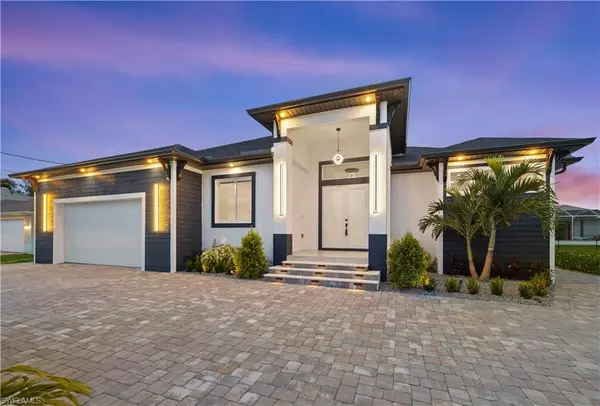
3 Beds
3 Baths
2,214 SqFt
3 Beds
3 Baths
2,214 SqFt
OPEN HOUSE
Sat Nov 09, 11:00am - 2:00pm
Key Details
Property Type Single Family Home
Sub Type Single Family Residence
Listing Status Active
Purchase Type For Sale
Square Footage 2,214 sqft
Price per Sqft $383
Subdivision Cape Coral
MLS Listing ID 224073637
Style Florida
Bedrooms 3
Full Baths 3
Originating Board Florida Gulf Coast
Year Built 2024
Annual Tax Amount $3,457
Tax Year 2023
Lot Size 10,018 Sqft
Acres 0.23
Property Description
The spacious living room boasts soaring high ceilings and features a breathtaking custom-built entertainment wall, complete with an electric fireplace that adds warmth and ambiance. Flowing effortlessly into the designer kitchen, you'll find 3-inch thick quartz waterfall countertops, sleek white glass appliances, a luxurious quartz backsplash, a wine bar, and custom cabinetry with exquisite lighting fixtures that create a modern, elegant atmosphere.
Your primary suite is a true retreat with its own built-in entertainment wall and electric fireplace. Step into the expansive walk-in California closets, passing through barn doors to discover an oversized, bathroom—perfect for unwinding after a long day.
Outside, your private oasis awaits! The lanai and saltwater pool and spa area is designed for pure relaxation. Whether you're soaking up the Florida sunshine, hosting a summer BBQ, or enjoying the fully automated pool and spa, this area has it all. The saltwater pool is heated for year-round enjoyment and controlled remotely for your convenience. With marble floors that stay cool underfoot, an outdoor kitchen, and a covered spa, this space is designed for ultimate relaxation.
Additional features include the home’s elevated construction, 3 inches above the FEMA flood map, hurricane-impact windows, energy-efficient appliances, and insulated garage doors to keep your oversized 2-car garage cool. The entire home is a smart home, equipped with Alexa-controlled features, including outdoor lighting, built-in speakers in the living area, and a sprinkler system. Enjoy the seamless indoor-outdoor Florida lifestyle with pocket sliders that open up to the pool area.
Located near the desirable 7 Island project, Joe Stonis Park, Matlacha D&D Boat Ramp, and an array of local restaurants, this home offers both luxury and convenience. Plus, it’s on city water and sewer!
Don’t miss this incredible opportunity to own a modern masterpiece in Cape Coral. Schedule your private showing today and start living the ultimate Florida lifestyle!
Location
State FL
County Lee
Area Cc43 - Cape Coral Unit 58, 59-61, 76,
Zoning R1-D
Direction North on Burnstore Rd Left on Ceitus prkw Left on SW 5th right on sw 35th pl
Rooms
Primary Bedroom Level Master BR Ground
Master Bedroom Master BR Ground
Dining Room Dining - Living
Kitchen Kitchen Island
Ensuite Laundry Inside
Interior
Interior Features Split Bedrooms, Guest Bath, Home Office, Bar, Built-In Cabinets, Wired for Data, Custom Mirrors, Wired for Sound, Tray Ceiling(s), Walk-In Closet(s)
Laundry Location Inside
Heating Central Electric
Cooling Ceiling Fan(s), Central Electric
Flooring Marble, Tile
Window Features Impact Resistant,Single Hung,Impact Resistant Windows,Window Coverings
Appliance Cooktop, Dishwasher, Dryer, Range, Refrigerator/Freezer, Washer, Wine Cooler
Laundry Inside
Exterior
Exterior Feature Gas Grill, Outdoor Grill, Outdoor Kitchen, Sprinkler Auto
Garage Spaces 2.0
Pool In Ground, Concrete, Custom Upgrades, Equipment Stays, Electric Heat, Pool Bath, Salt Water, Screen Enclosure
Community Features None, No Subdivision, Non-Gated
Utilities Available Cable Available
Waterfront No
Waterfront Description None
View Y/N No
View None/Other
Roof Type Shingle
Street Surface Paved
Porch Screened Lanai/Porch
Parking Type 2+ Spaces, Circular Driveway, Driveway Paved, Garage Door Opener, Attached
Garage Yes
Private Pool Yes
Building
Lot Description Regular
Faces North on Burnstore Rd Left on Ceitus prkw Left on SW 5th right on sw 35th pl
Sewer Assessment Unpaid, Central
Water Assessment Unpaid, Central
Architectural Style Florida
Structure Type Concrete Block,Stucco
New Construction Yes
Others
HOA Fee Include None
Tax ID 18-44-23-C4-05325.0720
Ownership Single Family
Security Features Smoke Detector(s),Smoke Detectors
Acceptable Financing Buyer Finance/Cash
Listing Terms Buyer Finance/Cash

Find out why customers are choosing LPT Realty to meet their real estate needs






