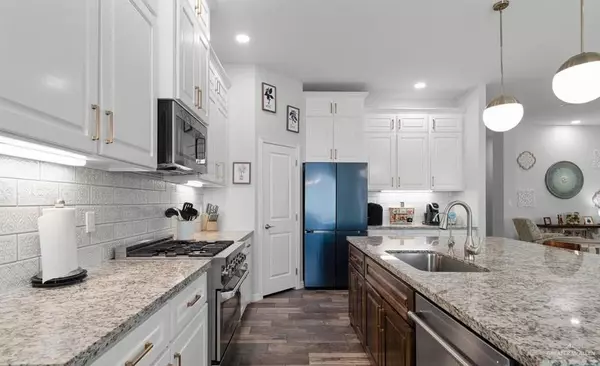
4 Beds
2.5 Baths
2,274 SqFt
4 Beds
2.5 Baths
2,274 SqFt
Key Details
Property Type Single Family Home
Sub Type Single Family Residence
Listing Status Active
Purchase Type For Sale
Square Footage 2,274 sqft
Subdivision Woodland Oaks
MLS Listing ID 448903
Bedrooms 4
Full Baths 2
Half Baths 1
HOA Fees $250/ann
HOA Y/N Yes
Originating Board Greater McAllen
Year Built 2022
Annual Tax Amount $7,582
Tax Year 2023
Lot Size 8,400 Sqft
Acres 0.1928
Property Description
Location
State TX
County Cameron
Rooms
Dining Room Living Area(s): 1
Interior
Interior Features Entrance Foyer, Countertops (Granite), Ceiling Fan(s), Decorative/High Ceilings, Walk-In Closet(s)
Heating Central, Electric
Cooling Central Air, Electric
Flooring Granite, Tile
Appliance Electric Water Heater, Dishwasher, Disposal, Microwave, Oven-Single, Refrigerator, Stove/Range-Gas
Laundry Laundry Room
Exterior
Exterior Feature Sprinkler System
Garage Spaces 2.0
Fence None
Waterfront No
View Y/N No
Roof Type Composition Shingle
Parking Type Attached, Garage Faces Front
Total Parking Spaces 2
Garage Yes
Building
Faces From Expressway 83 Exit Stuart Place Rd., Head North on Stuart Place Rd, then take a left on Queen Sago Rd. Take a right on Knotty Pine Ln and continue until you see Bentwood Dr on your left.
Story 1
Foundation Slab
Sewer City Sewer
Structure Type Brick,Stone
New Construction No
Schools
Elementary Schools Rodriguez
Middle Schools Gutierrez
High Schools Harlingen H.S.
Others
Tax ID 9842350110003000

Find out why customers are choosing LPT Realty to meet their real estate needs






