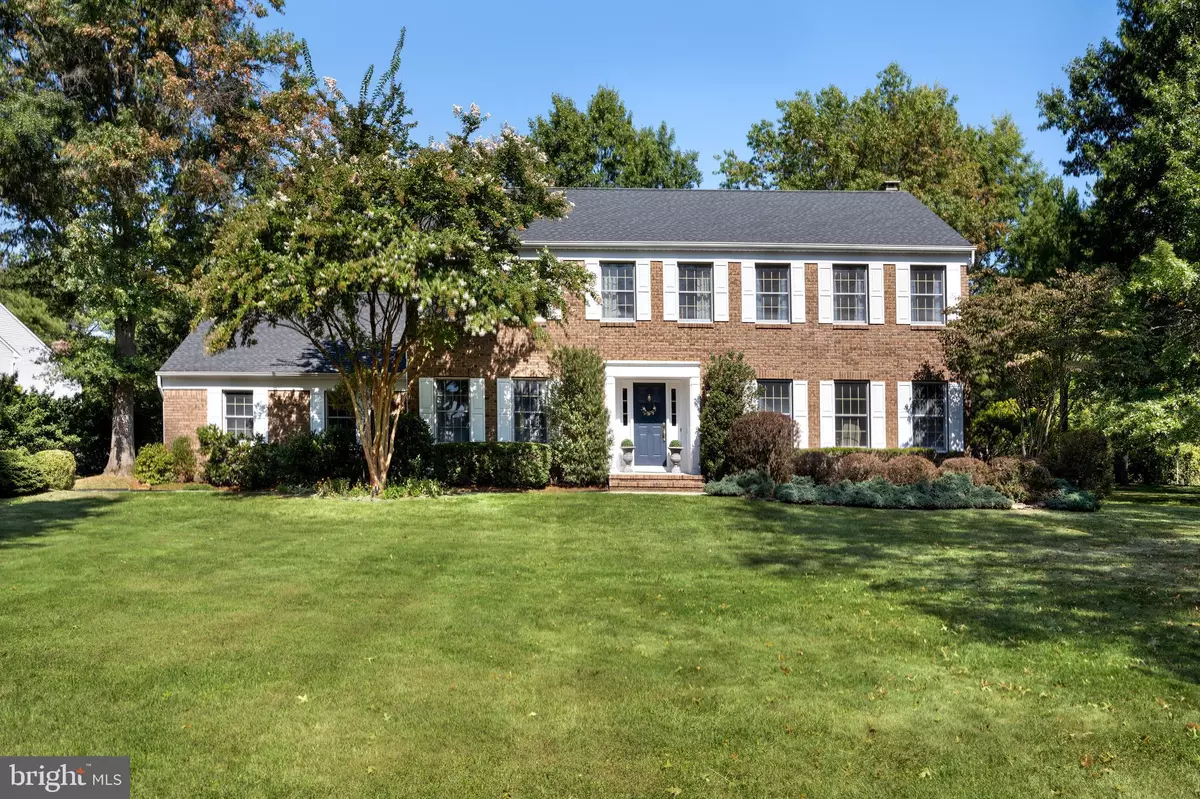
4 Beds
3 Baths
3,054 SqFt
4 Beds
3 Baths
3,054 SqFt
Key Details
Property Type Single Family Home
Sub Type Detached
Listing Status Pending
Purchase Type For Sale
Square Footage 3,054 sqft
Price per Sqft $392
Subdivision Princeton Oaks
MLS Listing ID NJME2048524
Style Colonial
Bedrooms 4
Full Baths 2
Half Baths 1
HOA Fees $150/qua
HOA Y/N Y
Abv Grd Liv Area 3,054
Originating Board BRIGHT
Year Built 1991
Annual Tax Amount $19,942
Tax Year 2023
Lot Size 0.830 Acres
Acres 0.83
Lot Dimensions 0.00 x 0.00
Property Description
Whether entertaining or enjoying some quiet time, this Princeton Oaks beauty is ready for whatever life throws your way. Square footage per West Windsor Twp tax assessor.
Location
State NJ
County Mercer
Area West Windsor Twp (21113)
Zoning R
Rooms
Other Rooms Living Room, Dining Room, Bedroom 2, Bedroom 3, Bedroom 4, Kitchen, Family Room, Basement, Breakfast Room, Bedroom 1, Laundry, Other, Storage Room, Utility Room, Full Bath, Half Bath, Screened Porch
Basement Full
Interior
Interior Features Attic, Attic/House Fan, Bathroom - Stall Shower, Breakfast Area, Ceiling Fan(s), Crown Moldings, Family Room Off Kitchen, Floor Plan - Open, Formal/Separate Dining Room, Pantry, Recessed Lighting, Upgraded Countertops, Wainscotting, Walk-in Closet(s), Window Treatments, Wood Floors, Bathroom - Soaking Tub
Hot Water Natural Gas
Heating Forced Air
Cooling Central A/C
Flooring Hardwood, Ceramic Tile
Fireplaces Number 1
Fireplaces Type Brick, Mantel(s)
Inclusions All Kitchen Appliances, Washer & Dryer, Blinds, Light Fixtures- as exist, 3 Workbenches in Basement.
Equipment Stainless Steel Appliances, Refrigerator, Oven - Wall, Dishwasher, Oven - Double, Microwave, Cooktop - Down Draft
Fireplace Y
Appliance Stainless Steel Appliances, Refrigerator, Oven - Wall, Dishwasher, Oven - Double, Microwave, Cooktop - Down Draft
Heat Source Natural Gas
Exterior
Exterior Feature Patio(s), Porch(es)
Garage Garage Door Opener, Garage - Side Entry, Inside Access
Garage Spaces 2.0
Utilities Available Under Ground
Amenities Available Tennis Courts, Tot Lots/Playground
Waterfront N
Water Access N
Roof Type Asphalt
Accessibility None
Porch Patio(s), Porch(es)
Parking Type Attached Garage
Attached Garage 2
Total Parking Spaces 2
Garage Y
Building
Story 2
Foundation Block
Sewer On Site Septic
Water Public
Architectural Style Colonial
Level or Stories 2
Additional Building Above Grade, Below Grade
New Construction N
Schools
Elementary Schools Dutch Neck
Middle Schools Community M.S.
High Schools High School North
School District West Windsor-Plainsboro Regional
Others
HOA Fee Include Common Area Maintenance
Senior Community No
Tax ID 13-00021 14-00014
Ownership Fee Simple
SqFt Source Assessor
Special Listing Condition Standard


Find out why customers are choosing LPT Realty to meet their real estate needs






