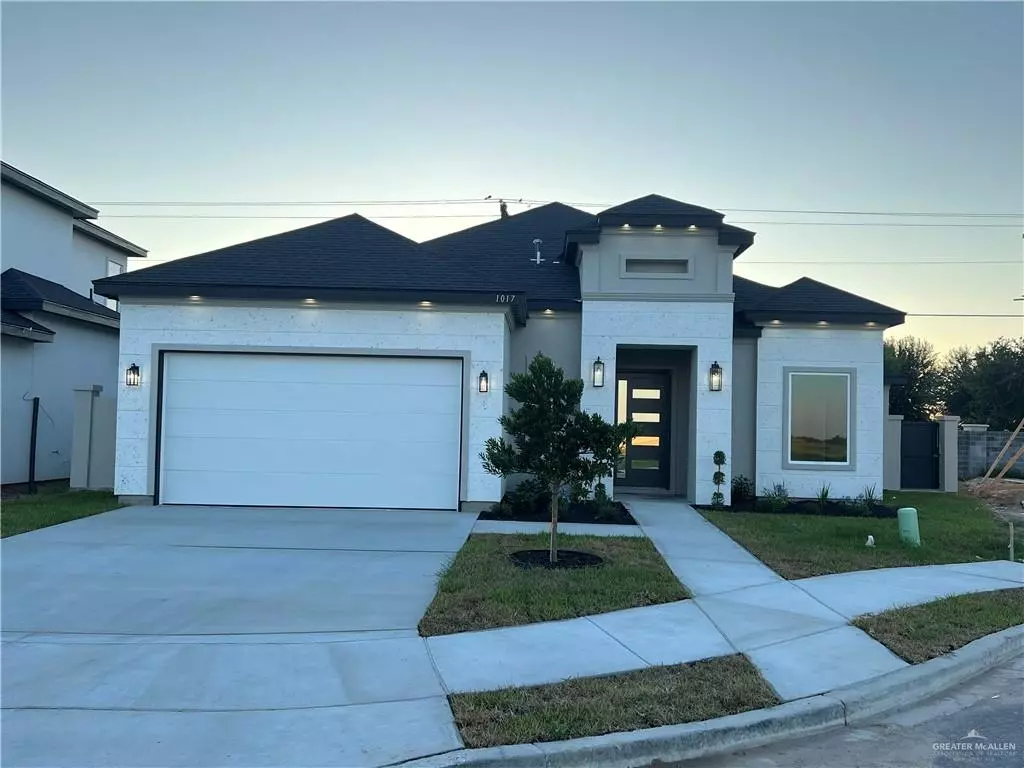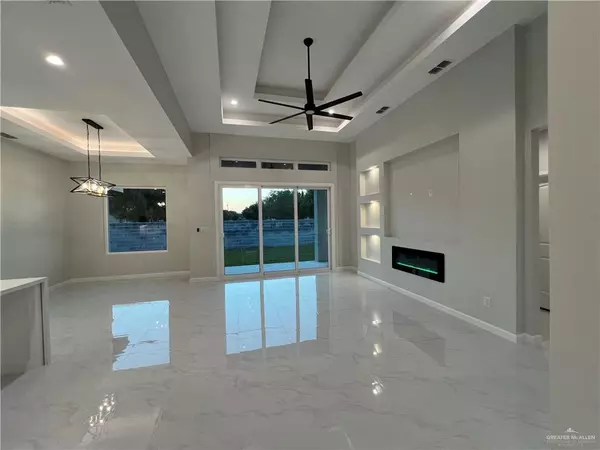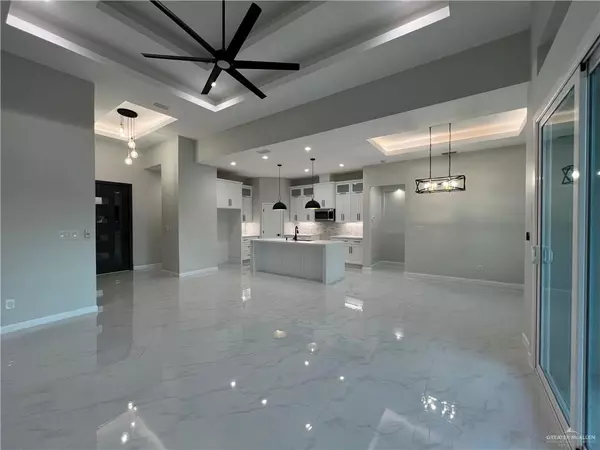
3 Beds
2 Baths
1,594 SqFt
3 Beds
2 Baths
1,594 SqFt
Key Details
Property Type Single Family Home
Sub Type Single Family Residence
Listing Status Pending
Purchase Type For Sale
Square Footage 1,594 sqft
Subdivision Atwood Estates
MLS Listing ID 448862
Bedrooms 3
Full Baths 2
HOA Fees $400/ann
HOA Y/N Yes
Originating Board Greater McAllen
Year Built 2024
Annual Tax Amount $1,083
Tax Year 2023
Lot Size 6,324 Sqft
Acres 0.1452
Property Description
Location
State TX
County Hidalgo
Community Curbs, Gated, Sidewalks, Street Lights
Rooms
Dining Room Living Area(s): 1
Interior
Interior Features Entrance Foyer, Countertops (Quartz), Countertops (Stone), Ceiling Fan(s), Decorative/High Ceilings, Fireplace, Microwave, Split Bedrooms, Walk-In Closet(s)
Heating Zoned, Electric
Cooling Zoned, Electric
Flooring Porcelain Tile, Tile
Equipment 1 Year Warranty
Fireplace true
Appliance Electric Water Heater, Water Heater (In Garage), Disposal, Oven-Microwave
Laundry Laundry Room
Exterior
Exterior Feature Sprinkler System
Garage Spaces 2.0
Fence Masonry, Partial, Wood
Community Features Curbs, Gated, Sidewalks, Street Lights
Utilities Available Cable Available
Waterfront No
View Y/N No
Roof Type Composition Shingle
Parking Type Attached, Garage Faces Front
Total Parking Spaces 2
Garage Yes
Building
Lot Description Controlled Access, Cul-De-Sac, Curb & Gutters, Irregular Lot, Professional Landscaping, Sidewalks, Sprinkler System
Faces Fron Nolana go West to Bicentennial and go North, after passing Schunior rd, enter East on Adams Street into the subdivision Atwood Estates and first street to your North or right, home wil be on the West side.
Story 1
Foundation Slab
Sewer City Sewer
Water Public
Structure Type Stucco
New Construction Yes
Schools
Elementary Schools Cavazos
Middle Schools Longoria
High Schools Edinburg North H.S.
Others
Tax ID A634000000005500
Security Features Carbon Monoxide Detector(s),Smoke Detector(s)

Find out why customers are choosing LPT Realty to meet their real estate needs






