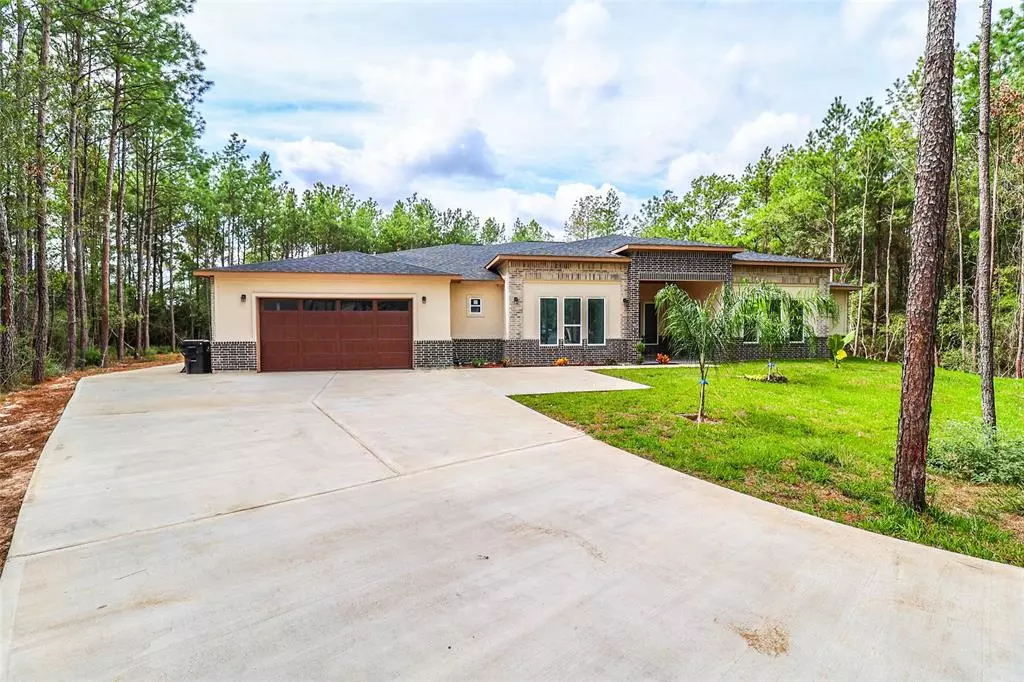
5 Beds
5.1 Baths
4,928 SqFt
5 Beds
5.1 Baths
4,928 SqFt
Key Details
Property Type Single Family Home
Listing Status Active
Purchase Type For Sale
Square Footage 4,928 sqft
Price per Sqft $283
Subdivision Saddle Creek Forest Sec 4
MLS Listing ID 69476511
Style Contemporary/Modern,Traditional
Bedrooms 5
Full Baths 5
Half Baths 1
HOA Y/N 1
Year Built 2023
Annual Tax Amount $1,684
Tax Year 2023
Lot Size 1.480 Acres
Acres 1.48
Property Description
Gourmet Indoor and Outdoor Kitchen: Perfect for entertaining, equipped with high-end appliances and ample seating for gatherings. Breathtaking Community Lake: Enjoy serene views and recreational activities right at your doorstep. This exceptional home combines elegance and functionality, making it the perfect retreat for you and your family. Don’t miss out on this incredible opportunity! Contact us today for a private showing.
Location
State TX
County Grimes
Area Plantersville Area
Rooms
Bedroom Description Primary Bed - 1st Floor
Other Rooms 1 Living Area, Family Room
Master Bathroom Primary Bath: Double Sinks, Primary Bath: Jetted Tub, Primary Bath: Separate Shower, Primary Bath: Shower Only, Secondary Bath(s): Jetted Tub, Secondary Bath(s): Soaking Tub
Den/Bedroom Plus 5
Kitchen Kitchen open to Family Room, Pantry, Soft Closing Cabinets, Soft Closing Drawers, Under Cabinet Lighting, Walk-in Pantry
Interior
Interior Features Formal Entry/Foyer, High Ceiling, Refrigerator Included, Spa/Hot Tub
Heating Central Electric
Cooling Central Electric
Flooring Tile
Fireplaces Number 1
Fireplaces Type Electric Fireplace
Exterior
Exterior Feature Back Yard, Outdoor Kitchen, Private Driveway, Subdivision Tennis Court
Garage Attached Garage, Oversized Garage
Garage Spaces 1.0
Garage Description Auto Garage Door Opener
Roof Type Composition
Street Surface Asphalt
Accessibility Automatic Gate, Driveway Gate
Private Pool No
Building
Lot Description Cul-De-Sac
Dwelling Type Free Standing
Story 1
Foundation Slab
Lot Size Range 1 Up to 2 Acres
Builder Name Alfonso's construction
Sewer Septic Tank
Structure Type Stucco,Wood
New Construction Yes
Schools
Elementary Schools High Point Elementary School (Navasota)
Middle Schools Navasota Junior High
High Schools Navasota High School
School District 129 - Navasota
Others
Senior Community No
Restrictions Deed Restrictions
Tax ID R68672
Energy Description Ceiling Fans
Tax Rate 1.4357
Disclosures No Disclosures
Special Listing Condition No Disclosures


Find out why customers are choosing LPT Realty to meet their real estate needs






