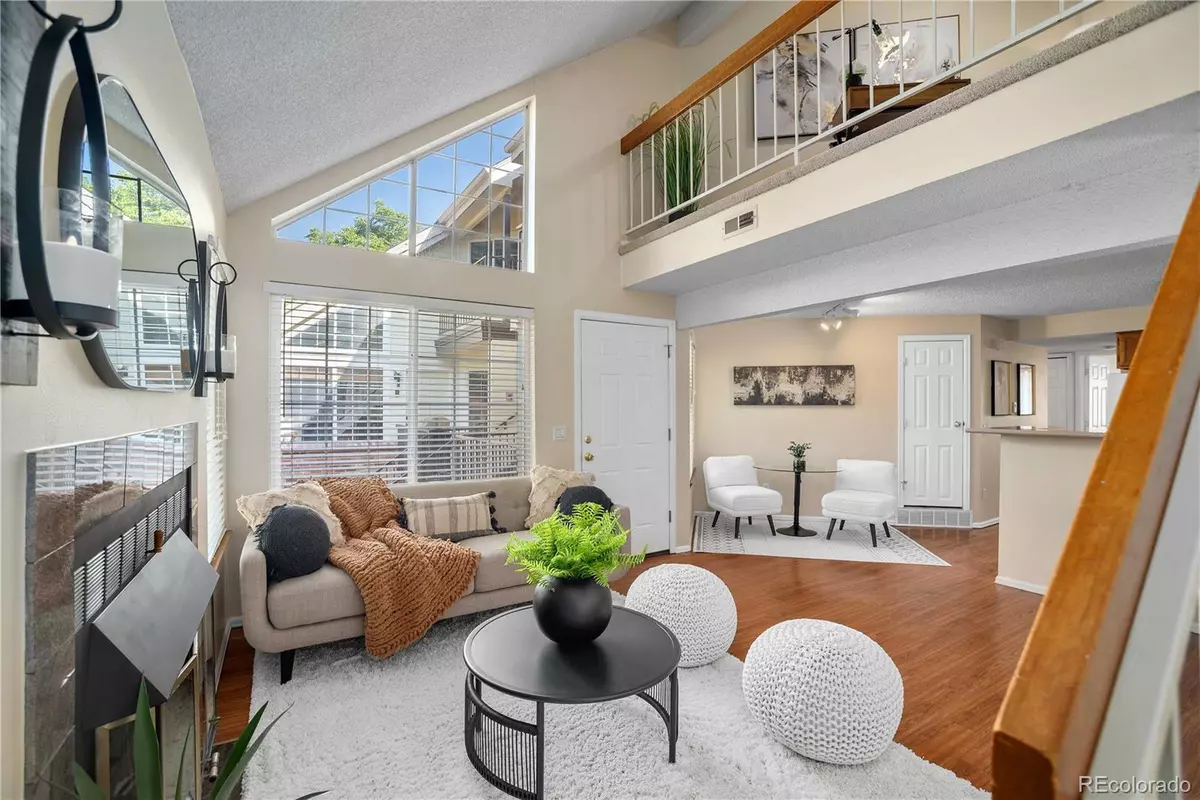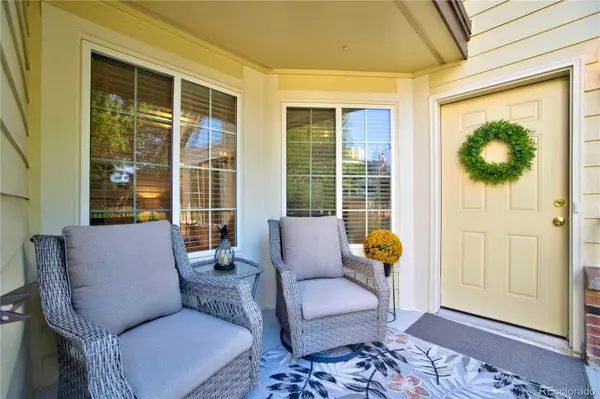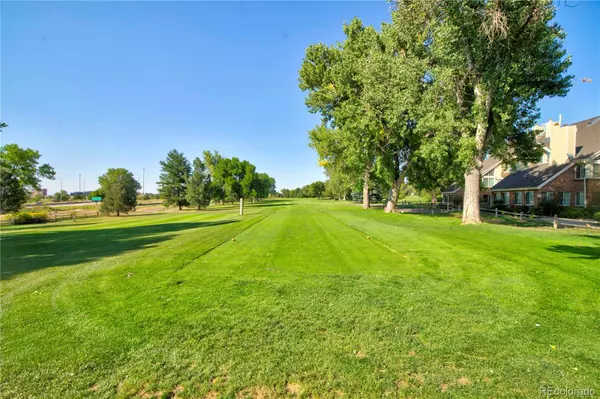2 Beds
2 Baths
1,096 SqFt
2 Beds
2 Baths
1,096 SqFt
Key Details
Property Type Condo
Sub Type Condominium
Listing Status Active
Purchase Type For Sale
Square Footage 1,096 sqft
Price per Sqft $302
Subdivision Meadow Hills
MLS Listing ID 3719313
Bedrooms 2
Full Baths 1
Three Quarter Bath 1
Condo Fees $489
HOA Fees $489/mo
HOA Y/N Yes
Abv Grd Liv Area 1,096
Originating Board recolorado
Year Built 1983
Annual Tax Amount $1,384
Tax Year 2023
Property Description
Location
State CO
County Arapahoe
Rooms
Main Level Bedrooms 2
Interior
Interior Features Breakfast Nook, Ceiling Fan(s), Corian Counters, Eat-in Kitchen, High Ceilings, Pantry, Smoke Free, Solid Surface Counters, Vaulted Ceiling(s)
Heating Forced Air
Cooling Central Air
Flooring Carpet, Laminate, Tile
Fireplaces Number 1
Fireplaces Type Family Room
Fireplace Y
Appliance Cooktop, Dishwasher, Disposal, Dryer, Microwave, Oven, Refrigerator, Washer
Laundry In Unit, Laundry Closet
Exterior
Exterior Feature Balcony, Lighting
Parking Features Concrete, Dry Walled, Exterior Access Door, Insulated Garage, Lighted, Oversized, Storage
Garage Spaces 1.0
Pool Outdoor Pool
Utilities Available Cable Available, Electricity Connected, Internet Access (Wired), Natural Gas Connected, Phone Available
View Golf Course
Roof Type Composition
Total Parking Spaces 1
Garage Yes
Building
Lot Description Landscaped, On Golf Course
Sewer Public Sewer
Water Public
Level or Stories Two
Structure Type Frame
Schools
Elementary Schools Polton
Middle Schools Prairie
High Schools Overland
School District Cherry Creek 5
Others
Senior Community No
Ownership Individual
Acceptable Financing Cash, Conventional, FHA, Other, VA Loan
Listing Terms Cash, Conventional, FHA, Other, VA Loan
Special Listing Condition None

6455 S. Yosemite St., Suite 500 Greenwood Village, CO 80111 USA
Learn More About LPT Realty







