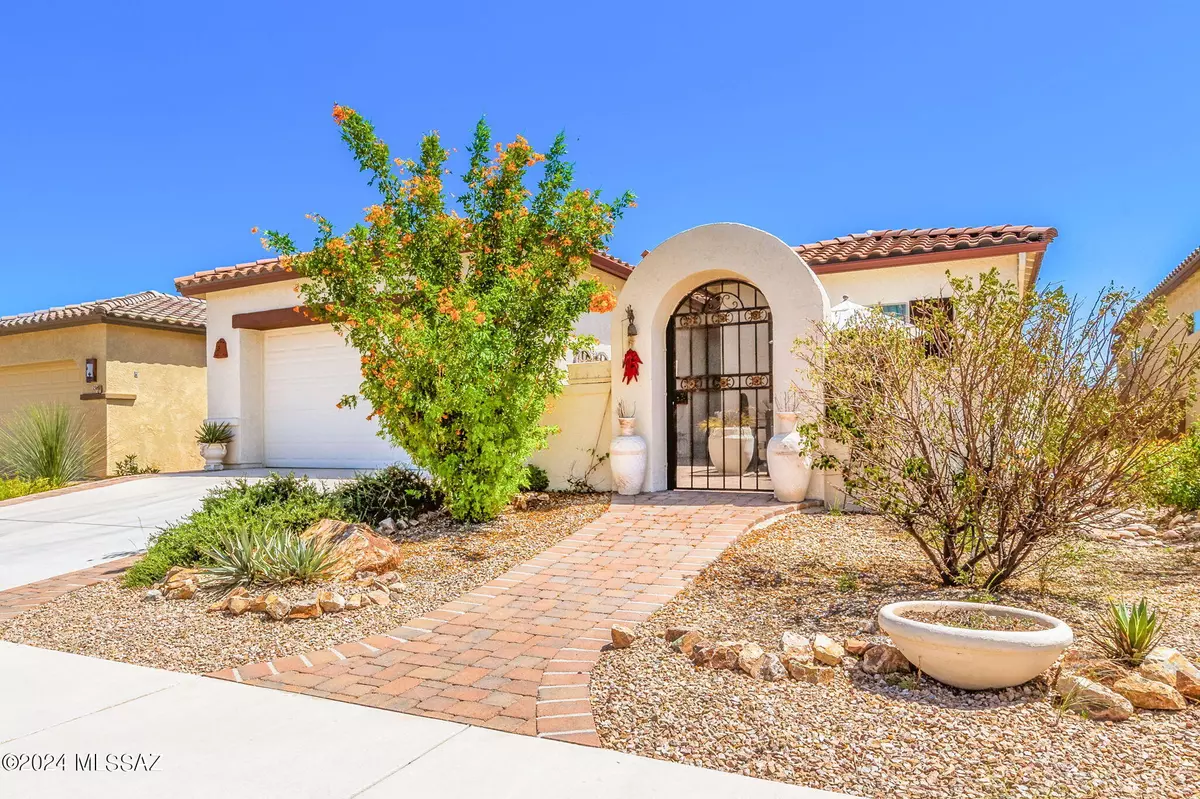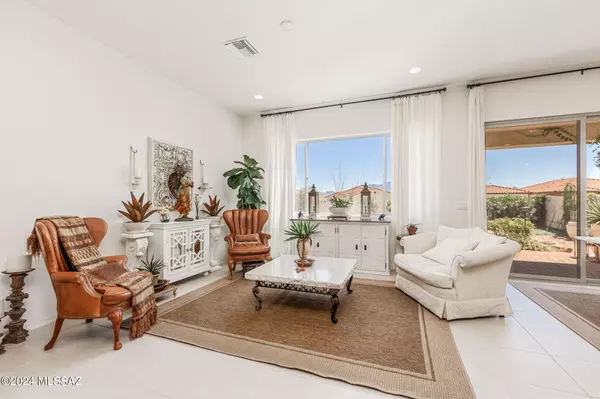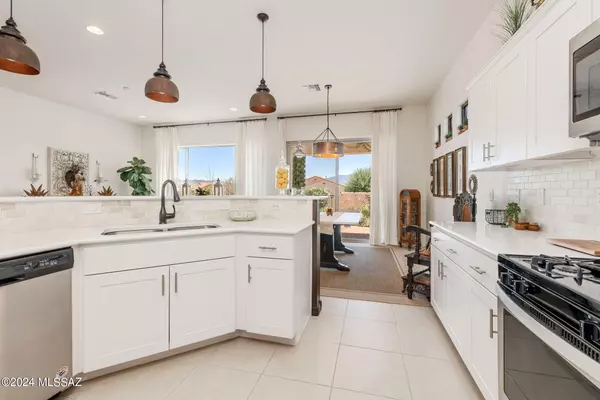2 Beds
2 Baths
1,604 SqFt
2 Beds
2 Baths
1,604 SqFt
Key Details
Property Type Single Family Home
Sub Type Single Family Residence
Listing Status Active
Purchase Type For Sale
Square Footage 1,604 sqft
Price per Sqft $280
Subdivision Las Campanas Lots 58-82 And Lots 84-109
MLS Listing ID 22422092
Style Mediterranean
Bedrooms 2
Full Baths 2
HOA Fees $35/mo
HOA Y/N Yes
Year Built 2019
Annual Tax Amount $2,859
Tax Year 2023
Lot Size 6,621 Sqft
Acres 0.15
Property Description
Location
State AZ
County Pima
Area Green Valley Northwest
Zoning Sahuarita - SP
Rooms
Other Rooms Den
Guest Accommodations None
Dining Room Breakfast Bar, Dining Area
Kitchen Dishwasher, Garbage Disposal, Gas Range, Island, Microwave
Interior
Interior Features Bay Window, Ceiling Fan(s), Foyer, High Ceilings 9+, Plant Shelves, Split Bedroom Plan, Walk In Closet(s)
Hot Water Natural Gas
Heating Forced Air, Natural Gas
Cooling Ceiling Fans Pre-Wired, Central Air
Flooring Carpet, Ceramic Tile
Fireplaces Type None
Fireplace N
Laundry Dryer, Laundry Room, Washer
Exterior
Exterior Feature Courtyard
Parking Features Electric Door Opener, Utility Sink
Garage Spaces 2.0
Fence Block
Pool None
Community Features Exercise Facilities, Jogging/Bike Path, Paved Street, Rec Center, Sidewalks
Amenities Available Maintenance
View Mountains, Rural, Sunrise, Sunset
Roof Type Tile
Accessibility Level
Road Frontage Paved
Private Pool No
Building
Lot Description East/West Exposure, Subdivided
Dwelling Type Single Family Residence
Story One
Sewer Connected
Water Water Company
Level or Stories One
Schools
Elementary Schools Continental
Middle Schools Continental
High Schools Walden Grove
School District Continental Elementary School District #39
Others
Senior Community Yes
Acceptable Financing Cash, Conventional, Submit, VA
Horse Property No
Listing Terms Cash, Conventional, Submit, VA
Special Listing Condition None

Learn More About LPT Realty







