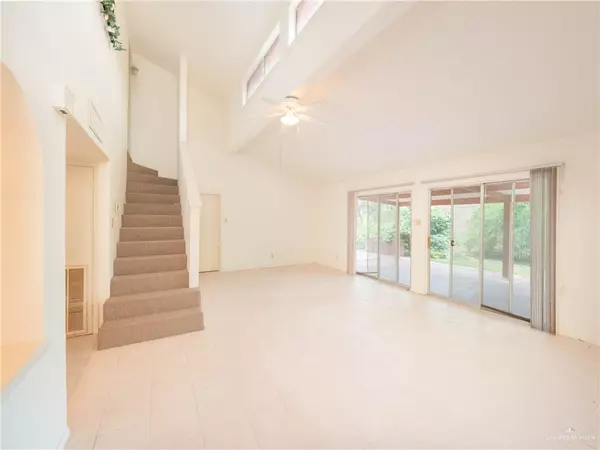
3 Beds
3 Baths
1,978 SqFt
3 Beds
3 Baths
1,978 SqFt
Key Details
Property Type Single Family Home
Sub Type Single Family Residence
Listing Status Active
Purchase Type For Sale
Square Footage 1,978 sqft
Subdivision Rancho Viejo
MLS Listing ID 448768
Bedrooms 3
Full Baths 3
HOA Y/N No
Originating Board Greater McAllen
Year Built 1973
Annual Tax Amount $2,983
Tax Year 2023
Lot Size 0.367 Acres
Acres 0.3674
Property Description
Location
State TX
County Cameron
Community Golf, Tennis Available
Rooms
Dining Room Living Area(s): 2
Interior
Interior Features Entrance Foyer, Countertops (Laminate), Built-in Features, Ceiling Fan(s), Crown/Cove Molding, Decorative/High Ceilings, Split Bedrooms, Walk-In Closet(s)
Heating Central, Electric
Cooling Central Air, Electric
Flooring Carpet, Tile
Appliance Electric Water Heater, Water Heater (In Garage), Dishwasher, Refrigerator, Stove/Range-Electric Coil
Laundry Laundry Room, Washer/Dryer Connection
Exterior
Exterior Feature Balcony, Mature Trees
Garage Spaces 2.0
Fence None
Community Features Golf, Tennis Available
Utilities Available Cable Available
Waterfront No
View Y/N No
Roof Type Composition Shingle
Parking Type Attached, Garage Faces Front
Total Parking Spaces 2
Garage Yes
Building
Lot Description Corner Lot, Irregular Lot, Mature Trees
Faces https://maps.app.goo.gl/YJYUVWRrRjXFNK8r7
Story 2
Foundation Slab
Sewer City Sewer
Water Public
Structure Type Brick,HardiPlank Type
New Construction No
Schools
Elementary Schools Villareal
Middle Schools Resaca
High Schools Los Fresnos H.S.
Others
Tax ID 5200400010101000

Find out why customers are choosing LPT Realty to meet their real estate needs






