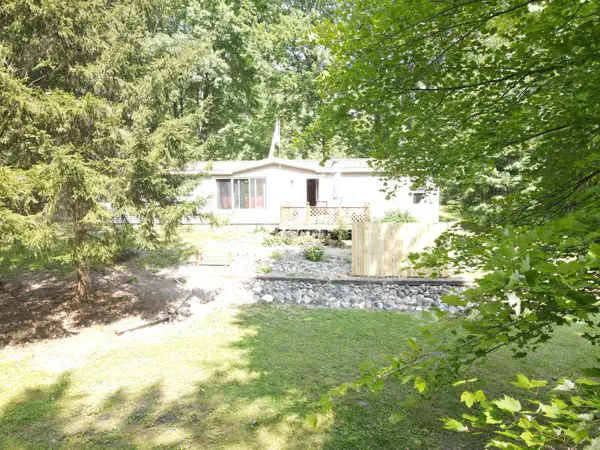
3 Beds
2 Baths
1,248 SqFt
3 Beds
2 Baths
1,248 SqFt
Key Details
Property Type Single Family Home
Sub Type Single Family Residence
Listing Status Active
Purchase Type For Sale
Square Footage 1,248 sqft
Price per Sqft $120
Municipality Hersey Twp
MLS Listing ID 24047006
Style Ranch
Bedrooms 3
Full Baths 2
Year Built 1979
Annual Tax Amount $2,255
Tax Year 2023
Lot Size 9.500 Acres
Acres 9.5
Lot Dimensions 238 x 1924 x 232 x 1867
Property Description
Home could use some TLC, but it has everything you'd need - a nice open living and dining area, a full unfinished walkout basement, large primary bedroom with private bath and walk-in closet, 3 car garage, and additional utility shed.
PROPERTY FOR SALE AS-IS SUBJECT TO BANKRUPTCY COURT APPROVAL.
Location
State MI
County Osceola
Area West Central - W
Direction From Evart, west on US 10, house is on the north side of the road
Rooms
Other Rooms Shed(s)
Basement Walk-Out Access
Interior
Heating Forced Air
Fireplace false
Window Features Insulated Windows
Laundry Main Level
Exterior
Exterior Feature Deck(s)
Garage Garage Faces Front, Detached
Garage Spaces 3.0
Waterfront No
View Y/N No
Parking Type Garage Faces Front, Detached
Garage Yes
Building
Lot Description Recreational, Wooded, Rolling Hills, Adj to Public Land
Story 1
Sewer Septic Tank
Water Well
Architectural Style Ranch
Structure Type Concrete,Vinyl Siding
New Construction No
Schools
School District Evart
Others
Tax ID 67 05 001 022 00
Acceptable Financing Cash, Conventional
Listing Terms Cash, Conventional

Find out why customers are choosing LPT Realty to meet their real estate needs






