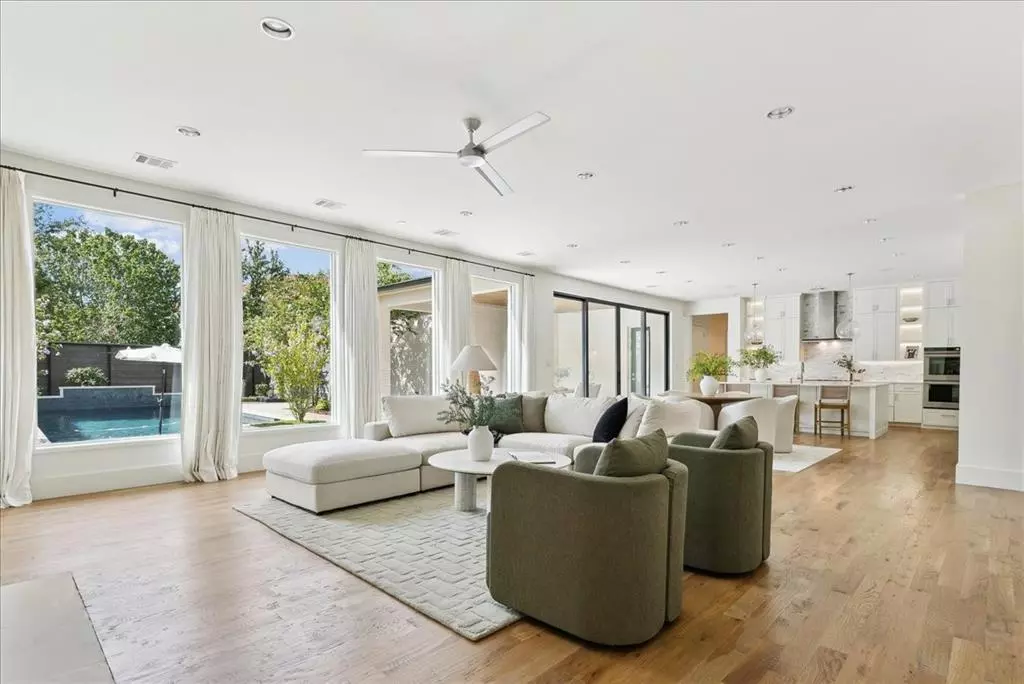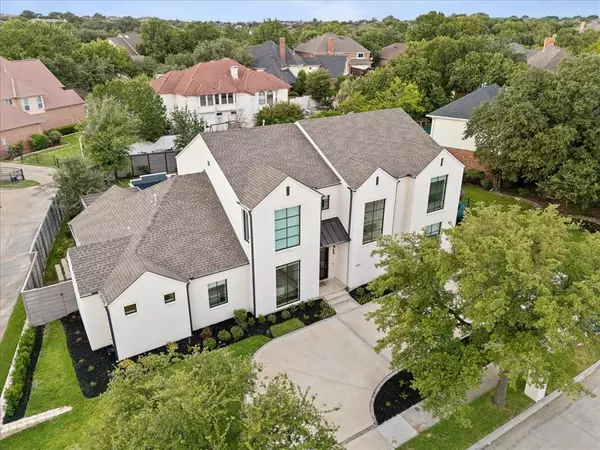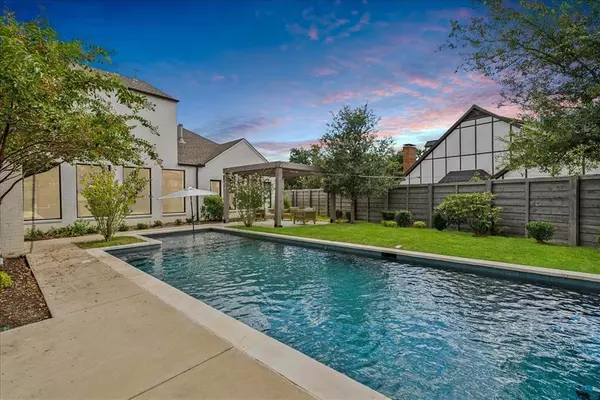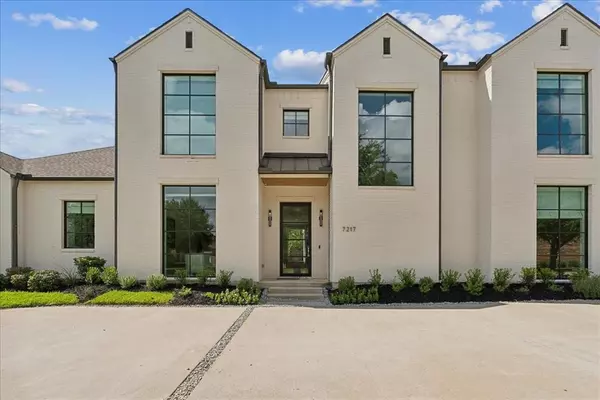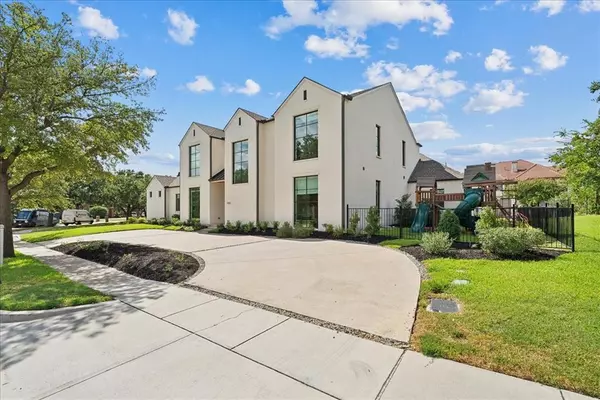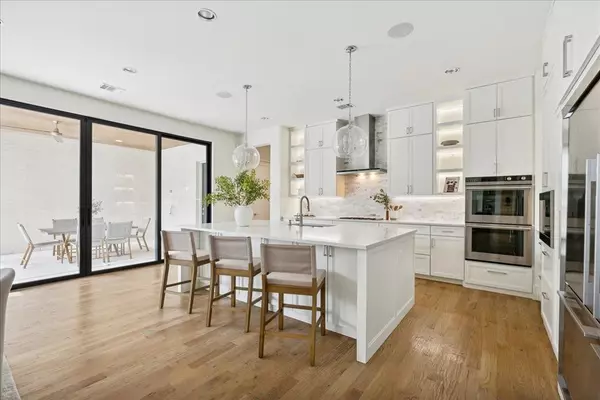5 Beds
6 Baths
4,915 SqFt
5 Beds
6 Baths
4,915 SqFt
Key Details
Property Type Single Family Home
Sub Type Single Family Residence
Listing Status Active
Purchase Type For Sale
Square Footage 4,915 sqft
Price per Sqft $404
Subdivision Kinwest Sec 20 Residence Ph 01 1St
MLS Listing ID 20721556
Style Traditional
Bedrooms 5
Full Baths 5
Half Baths 1
HOA Fees $3,600/ann
HOA Y/N Mandatory
Year Built 2019
Annual Tax Amount $24,468
Lot Size 0.297 Acres
Acres 0.297
Property Description
Additional amenities: foam-insulated roof, wood aluminum-clad Jeld-Wen windows, Lutron lighting scenes with app controls and Alexa voice activation, smart home security, and audio-video wiring. The oversized 3-car garage offers extra storage.
Experience luxury and comfort in this stunning home!
Location
State TX
County Dallas
Direction GPS
Rooms
Dining Room 2
Interior
Interior Features Decorative Lighting, Granite Counters, Kitchen Island, Smart Home System, Vaulted Ceiling(s), Walk-In Closet(s)
Heating Central
Cooling Ceiling Fan(s), Central Air, Electric
Flooring Carpet, Wood
Fireplaces Number 1
Fireplaces Type Gas Starter
Appliance Dishwasher, Disposal, Gas Cooktop
Heat Source Central
Laundry Utility Room, Full Size W/D Area
Exterior
Garage Spaces 3.0
Pool In Ground
Utilities Available City Sewer, City Water
Roof Type Composition
Total Parking Spaces 3
Garage Yes
Private Pool 1
Building
Story Two
Foundation Slab
Level or Stories Two
Schools
Elementary Schools Lascolinas
Middle Schools Bush
High Schools Ranchview
School District Carrollton-Farmers Branch Isd
Others
Ownership Farhan Abdullah and Maryam Ehtsham

Learn More About LPT Realty


