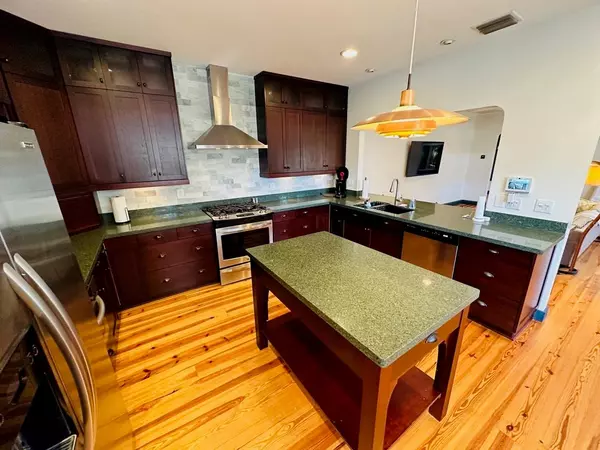2 Beds
2 Baths
2,145 SqFt
2 Beds
2 Baths
2,145 SqFt
Key Details
Property Type Single Family Home
Sub Type Single Family Residence
Listing Status Active
Purchase Type For Sale
Square Footage 2,145 sqft
Price per Sqft $365
Subdivision Floral Villa Estates
MLS Listing ID U8255621
Bedrooms 2
Full Baths 2
HOA Y/N No
Originating Board Stellar MLS
Year Built 1947
Annual Tax Amount $4,628
Lot Size 6,969 Sqft
Acres 0.16
Lot Dimensions 55x128
Property Description
From the moment you enter through the stunning mahogany front door, you'll be greeted by an inviting atmosphere with two expansive living rooms designed for both relaxation and entertaining. The thoughtfully renovated interior, completed in 2008, features custom-built shelves and cabinetry that add a touch of sophistication throughout.
The primary bedroom is a serene escape, showcasing an ensuite bath with a luxurious large shower and a separate soaking tub—perfect for unwinding after a long day. The home also features a tranquil screened-in patio, where you can savor your morning coffee or enjoy quiet evenings surrounded by nature in the hot tub and next to the fire pit. Both are new.
Additional highlights include a convenient inside laundry room with ample cabinetry, a central vacuum system, and a versatile separate workshop with power and AC. With a new roof installed in 2023 and an efficient AC unit from 2018, this home combines historic allure with modern amenities. Embrace the vibrant lifestyle and timeless charm of this unique Kenwood residence!
Location
State FL
County Pinellas
Community Floral Villa Estates
Direction N
Rooms
Other Rooms Family Room, Storage Rooms
Interior
Interior Features Ceiling Fans(s), Central Vaccum, Crown Molding
Heating Central
Cooling Central Air
Flooring Wood
Furnishings Furnished
Fireplace false
Appliance Dishwasher, Dryer, Electric Water Heater, Microwave, Range Hood, Refrigerator, Washer
Laundry Inside
Exterior
Exterior Feature Courtyard, French Doors, Hurricane Shutters, Rain Gutters, Sidewalk, Storage
Fence Fenced, Wood
Utilities Available Cable Connected, Electricity Connected, Natural Gas Connected, Public
Roof Type Shingle
Garage false
Private Pool No
Building
Story 1
Entry Level One
Foundation Crawlspace
Lot Size Range 0 to less than 1/4
Sewer Public Sewer
Water Public
Structure Type Stucco
New Construction false
Schools
Elementary Schools Mount Vernon Elementary-Pn
Middle Schools John Hopkins Middle-Pn
High Schools St. Petersburg High-Pn
Others
Pets Allowed Yes
Senior Community No
Ownership Fee Simple
Acceptable Financing Cash, Conventional, FHA, VA Loan
Listing Terms Cash, Conventional, FHA, VA Loan
Special Listing Condition None

Learn More About LPT Realty







