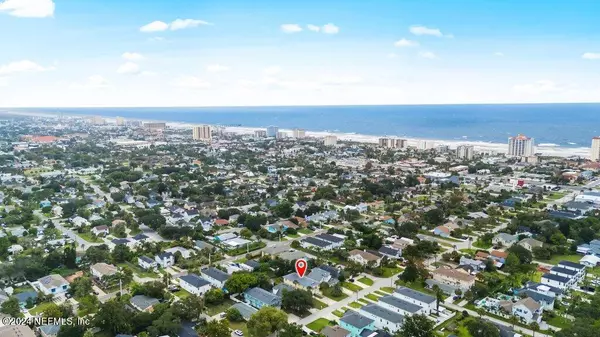
3 Beds
3 Baths
1,859 SqFt
3 Beds
3 Baths
1,859 SqFt
Key Details
Property Type Townhouse
Sub Type Townhouse
Listing Status Active
Purchase Type For Sale
Square Footage 1,859 sqft
Price per Sqft $344
Subdivision Oceanside Park
MLS Listing ID 2045806
Bedrooms 3
Full Baths 2
Half Baths 1
HOA Y/N No
Originating Board realMLS (Northeast Florida Multiple Listing Service)
Year Built 2003
Property Description
The updated kitchen is a chef's dream, featuring a gas cooktop, sleek stainless steel appliances, elegant granite countertops, and modern shaker cabinets. Upstairs, the large primary suite offers a serene retreat with a walk-in closet, luxurious jacuzzi tub, and a walk-in shower, ensuring ultimate relaxation.
Conveniently located just 7 blocks from the beach and close to shopping and dining options, this home provides the best of coastal living. Additional features include epoxy garage floors, a tankless water heater, a Nest thermostat, LED bathroom mirrors, and a sprinkler system for easy maintenance. Recent updates include fresh interior paint, new kitchen cabinet doors and flooring completed in 2024, as well as exterior paint and a new roof from 2023.
This townhome offers a perfect blend of modern upgrades and practical amenities, making it an ideal place to call home.
Location
State FL
County Duval
Community Oceanside Park
Area 214-Jacksonville Beach-Sw
Direction From A1A, head west on 11th Ave S, home is on the right
Interior
Interior Features Breakfast Bar, Ceiling Fan(s), Open Floorplan, Primary Bathroom -Tub with Separate Shower, Walk-In Closet(s)
Heating Central, Electric
Cooling Central Air, Electric
Flooring Laminate
Fireplaces Type Gas
Fireplace Yes
Laundry In Garage
Exterior
Garage Attached, Garage
Garage Spaces 1.0
Fence Back Yard
Pool None
Utilities Available Cable Available
Waterfront No
Roof Type Shingle
Porch Deck
Parking Type Attached, Garage
Total Parking Spaces 1
Garage Yes
Private Pool No
Building
Sewer Public Sewer
Water Public
Structure Type Stucco
New Construction No
Schools
Elementary Schools Seabreeze
Middle Schools Duncan Fletcher
High Schools Duncan Fletcher
Others
Senior Community No
Tax ID 1766920100
Acceptable Financing Cash, Conventional, FHA, VA Loan
Listing Terms Cash, Conventional, FHA, VA Loan

Find out why customers are choosing LPT Realty to meet their real estate needs






