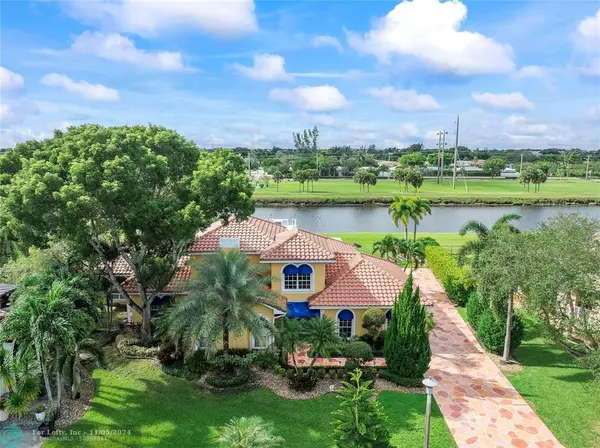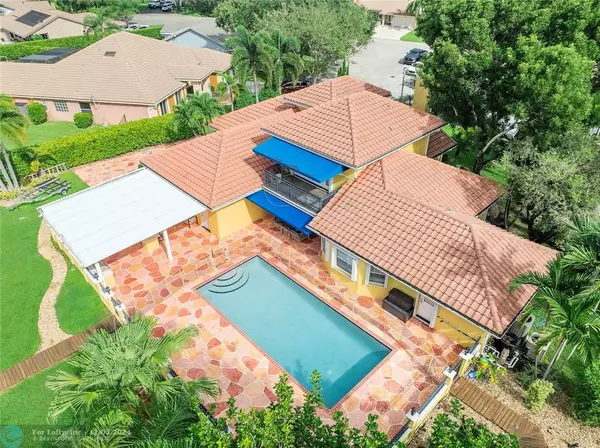
5 Beds
3 Baths
3,135 SqFt
5 Beds
3 Baths
3,135 SqFt
Key Details
Property Type Single Family Home
Sub Type Single
Listing Status Active
Purchase Type For Sale
Square Footage 3,135 sqft
Price per Sqft $443
Subdivision West Glen
MLS Listing ID F10459481
Style WF/Pool/No Ocean Access
Bedrooms 5
Full Baths 3
Construction Status Resale
HOA Fees $600/ann
HOA Y/N Yes
Year Built 1989
Annual Tax Amount $7,505
Tax Year 2023
Lot Size 0.332 Acres
Property Description
Location
State FL
County Broward County
Community West Glen
Area North Broward 441 To Everglades (3611-3642)
Zoning RS-3,4,5
Rooms
Bedroom Description At Least 1 Bedroom Ground Level,Master Bedroom Upstairs
Other Rooms Den/Library/Office, Utility Room/Laundry
Dining Room Breakfast Area, Eat-In Kitchen, Kitchen Dining
Interior
Interior Features First Floor Entry, Bar, Foyer Entry, Other Interior Features, Walk-In Closets
Heating Central Heat
Cooling Central Cooling
Flooring Marble Floors, Wood Floors
Equipment Dishwasher, Disposal, Dryer, Refrigerator
Exterior
Exterior Feature Barbecue, Built-In Grill, Deck, Open Balcony
Garage Attached
Garage Spaces 2.0
Pool Below Ground Pool, Child Gate Fence
Waterfront Yes
Waterfront Description Canal Front,Canal Width 1-80 Feet
Water Access Y
Water Access Desc Private Dock
View Canal, Pool Area View
Roof Type Barrel Roof
Private Pool No
Building
Lot Description 1/4 To Less Than 1/2 Acre Lot
Foundation Cbs Construction
Sewer Municipal Sewer
Water Municipal Water
Construction Status Resale
Schools
Elementary Schools Riverside (Broward)
Middle Schools Ramblewood Middle
High Schools J. P. Taravella
Others
Pets Allowed Yes
HOA Fee Include 600
Senior Community No HOPA
Restrictions Other Restrictions
Acceptable Financing Cash, Conventional, Cryptocurrency
Membership Fee Required No
Listing Terms Cash, Conventional, Cryptocurrency
Pets Description No Restrictions


Find out why customers are choosing LPT Realty to meet their real estate needs






