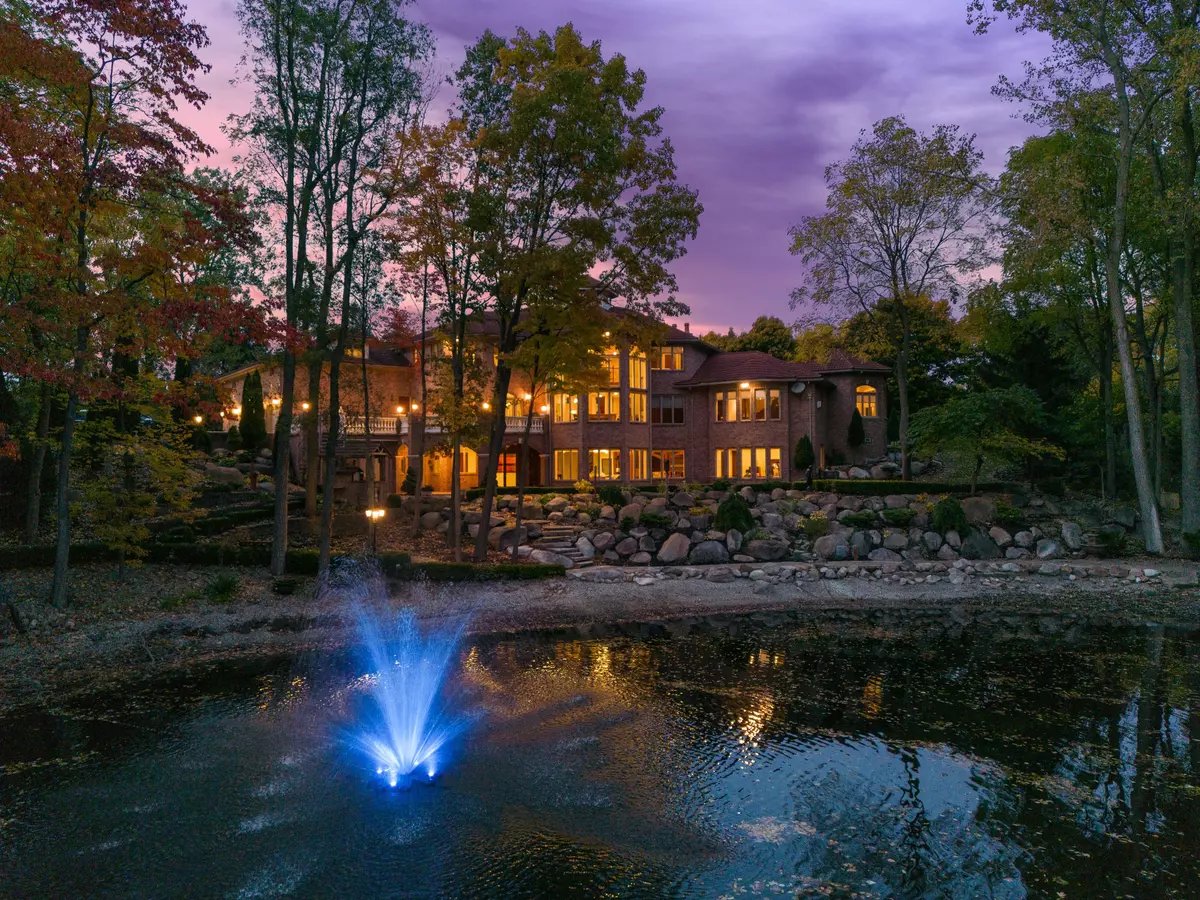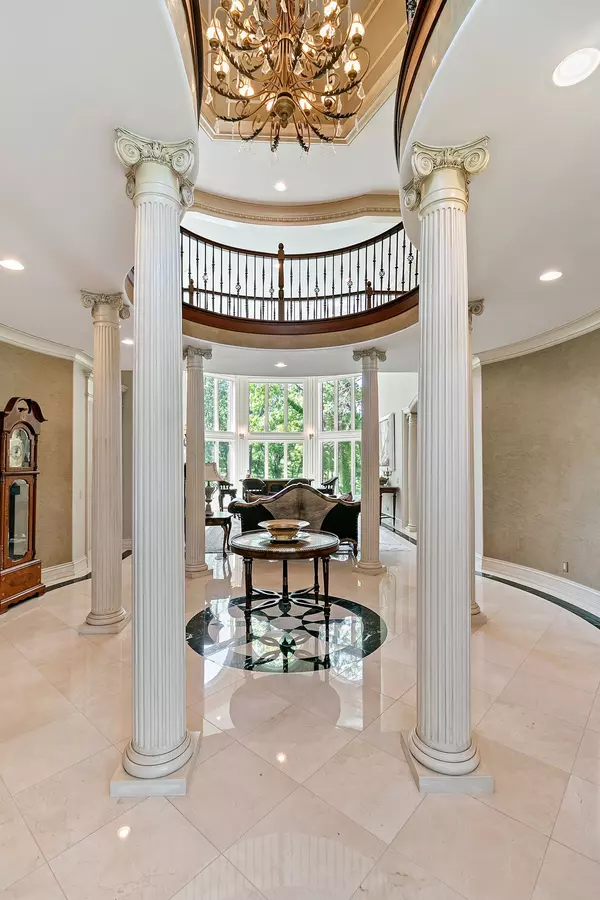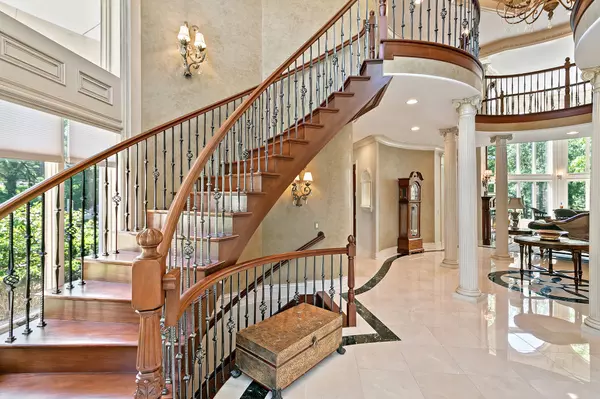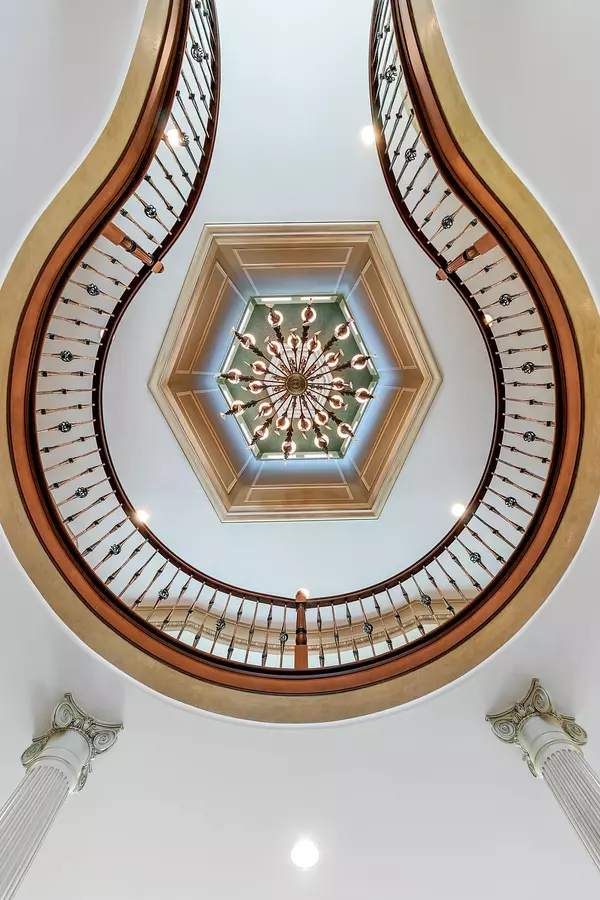5 Beds
8 Baths
5,171 SqFt
5 Beds
8 Baths
5,171 SqFt
Key Details
Property Type Single Family Home
Sub Type Single Family
Listing Status Active
Purchase Type For Sale
Square Footage 5,171 sqft
Price per Sqft $454
MLS Listing ID 60336734
Style 2 Story
Bedrooms 5
Full Baths 7
Half Baths 1
Abv Grd Liv Area 5,171
Year Built 2001
Annual Tax Amount $22,805
Lot Size 2.590 Acres
Acres 2.59
Lot Dimensions 250x320x373x381
Property Description
Location
State MI
County Oakland
Area Oakland Twp (63101)
Rooms
Basement Finished, Walk Out
Interior
Interior Features Spa/Jetted Tub, Wet Bar/Bar
Hot Water Tankless Hot Water
Heating Forced Air, Hot Water, Zoned Heating
Cooling Central A/C
Fireplaces Type Basement Fireplace, FamRoom Fireplace, Primary Bedroom Fireplace
Appliance Dishwasher, Disposal, Dryer, Microwave, Range/Oven
Exterior
Parking Features Attached Garage, Heated Garage, Side Loading Garage
Garage Spaces 4.0
Garage Yes
Building
Story 2 Story
Foundation Basement
Water Private Well
Architectural Style Contemporary
Structure Type Brick
Schools
School District Rochester Community School District
Others
Ownership Private
Energy Description Geothermal
Financing Cash,Conventional

Learn More About LPT Realty







