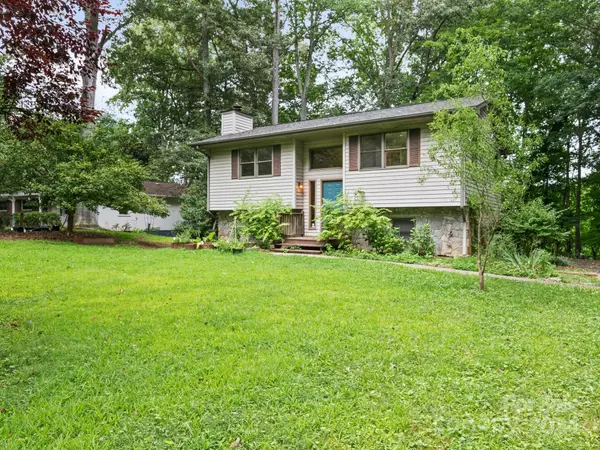
3 Beds
1 Bath
1,272 SqFt
3 Beds
1 Bath
1,272 SqFt
Key Details
Property Type Single Family Home
Sub Type Single Family Residence
Listing Status Active Under Contract
Purchase Type For Sale
Square Footage 1,272 sqft
Price per Sqft $275
Subdivision Carlyle E Snuffer
MLS Listing ID 4170187
Bedrooms 3
Full Baths 1
Abv Grd Liv Area 808
Year Built 1990
Lot Size 0.440 Acres
Acres 0.44
Property Description
Location
State NC
County Buncombe
Zoning RS8
Rooms
Basement Partially Finished, Walk-Out Access
Main Level Bedrooms 2
Interior
Interior Features Attic Stairs Pulldown, Walk-In Closet(s)
Heating Heat Pump
Cooling Heat Pump
Flooring Tile, Vinyl, Wood
Fireplaces Type Living Room, Wood Burning
Fireplace true
Appliance Dishwasher, Disposal, Electric Oven, Electric Range, Refrigerator
Exterior
Exterior Feature Fire Pit
Garage Spaces 1.0
Fence Invisible
Roof Type Composition
Parking Type Basement, Driveway, Attached Garage
Garage true
Building
Lot Description Level, Sloped, Wooded
Dwelling Type Site Built
Foundation Basement
Sewer Septic Installed
Water City
Level or Stories Split Level
Structure Type Stone Veneer,Vinyl
New Construction false
Schools
Elementary Schools Sand Hill-Venable/Enka
Middle Schools Enka
High Schools Enka
Others
Senior Community false
Acceptable Financing Cash, Other - See Remarks
Listing Terms Cash, Other - See Remarks
Special Listing Condition None

Find out why customers are choosing LPT Realty to meet their real estate needs






