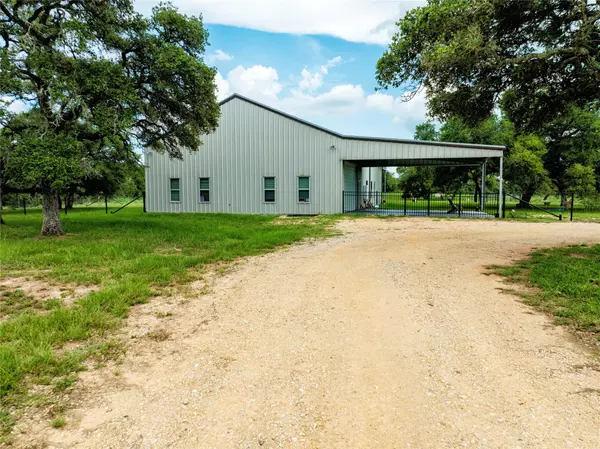
4 Beds
4 Baths
4,200 SqFt
4 Beds
4 Baths
4,200 SqFt
Key Details
Property Type Single Family Home
Sub Type Single Family Residence
Listing Status Active
Purchase Type For Sale
Square Footage 4,200 sqft
Price per Sqft $232
Subdivision Wm Johns
MLS Listing ID 4819318
Bedrooms 4
Full Baths 3
Half Baths 1
Originating Board actris
Year Built 2022
Tax Year 2023
Lot Size 22.500 Acres
Acres 22.5
Property Description
Location
State TX
County Lavaca
Rooms
Main Level Bedrooms 2
Interior
Interior Features Breakfast Bar, Built-in Features, Ceiling Fan(s), High Ceilings, Electric Dryer Hookup, French Doors, Interior Steps, Kitchen Island, Open Floorplan, Pantry, Primary Bedroom on Main, Recessed Lighting, Walk-In Closet(s), Washer Hookup
Heating Central, Electric
Cooling Central Air, Electric
Flooring Concrete, Vinyl
Fireplace No
Appliance Gas Range, Microwave, Self Cleaning Oven, Stainless Steel Appliance(s), Water Heater, Water Softener Owned, Wine Refrigerator
Exterior
Exterior Feature Gutters Full, No Exterior Steps, Satellite Dish
Fence Livestock, Wire
Pool None
Community Features None
Utilities Available Above Ground, Electricity Connected, Sewer Connected, Water Connected
Waterfront No
Waterfront Description Pond
View Pasture, Pond, Skyline
Roof Type Metal
Porch Covered, Patio
Parking Type Door-Single, Garage, Garage Door Opener, Gated, Gravel, Heated Garage, Inside Entrance, Kitchen Level, Lighted, Oversized, RV Garage, Workshop in Garage
Private Pool No
Building
Lot Description Agricultural, Native Plants, Public Maintained Road, Trees-Moderate
Faces Southwest
Foundation Slab
Sewer Aerobic Septic
Water Well
Level or Stories Two
Structure Type Spray Foam Insulation,Metal Siding
New Construction No
Schools
Elementary Schools Outside School District
Middle Schools Outside School District
High Schools Outside School District
School District Ezzell Isd
Others
Special Listing Condition Standard

Find out why customers are choosing LPT Realty to meet their real estate needs






