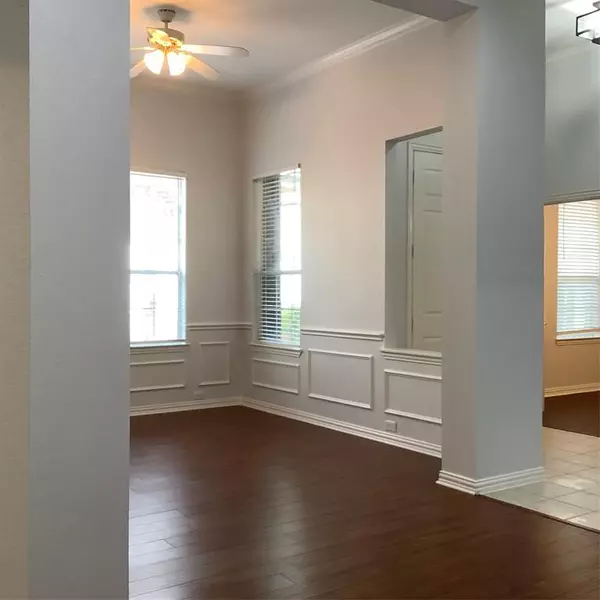
2 Beds
2 Baths
1,833 SqFt
2 Beds
2 Baths
1,833 SqFt
Key Details
Property Type Single Family Home
Sub Type Single Family Residence
Listing Status Pending
Purchase Type For Rent
Square Footage 1,833 sqft
Subdivision Heritage Ranch Add Ph 2D
MLS Listing ID 20718471
Style Studio
Bedrooms 2
Full Baths 2
HOA Fees $783/qua
PAD Fee $1
HOA Y/N Mandatory
Year Built 2004
Lot Size 6,098 Sqft
Acres 0.14
Lot Dimensions 45x129x50x138
Property Description
Location
State TX
County Collin
Community Club House, Community Pool, Curbs, Fitness Center, Gated, Golf, Greenbelt, Pool, Restaurant, Sidewalks, Tennis Court(S), Other
Direction Go to Dead end of East Stacy road where it intersects FM 1378 at light. Turn left and go around corner to next traffic light - turn right, go up hill and you see a water tower and Fairview #2 Fire Station, Heritage Ranch guard gate is half mile on Left. Do not use GPS to back Gate, you wont get in.
Rooms
Dining Room 2
Interior
Interior Features Cable TV Available, Chandelier, Decorative Lighting, Eat-in Kitchen, Flat Screen Wiring, High Speed Internet Available, Kitchen Island, Open Floorplan, Pantry, Wainscoting, Walk-In Closet(s)
Heating Central, Natural Gas
Cooling Ceiling Fan(s), Central Air, Electric
Flooring Ceramic Tile, Luxury Vinyl Plank, Simulated Wood
Fireplaces Number 1
Fireplaces Type Gas Logs, Great Room
Appliance Dishwasher, Disposal, Dryer, Gas Oven, Gas Range, Gas Water Heater, Ice Maker, Microwave, Plumbed For Gas in Kitchen, Refrigerator, Washer
Heat Source Central, Natural Gas
Laundry Electric Dryer Hookup, Utility Room, Full Size W/D Area
Exterior
Exterior Feature Rain Gutters, Lighting
Garage Spaces 2.0
Fence Wrought Iron
Community Features Club House, Community Pool, Curbs, Fitness Center, Gated, Golf, Greenbelt, Pool, Restaurant, Sidewalks, Tennis Court(s), Other
Utilities Available Cable Available, City Water, Co-op Electric, Co-op Membership Included, Concrete, Curbs, Individual Gas Meter, Individual Water Meter, Sidewalk, Underground Utilities
Roof Type Composition
Parking Type Concrete, Covered, Direct Access, Driveway, Garage Door Opener, Garage Faces Front, Kitchen Level
Total Parking Spaces 2
Garage Yes
Building
Lot Description Adjacent to Greenbelt, Greenbelt, Lrg. Backyard Grass, On Golf Course, Park View, Sprinkler System
Story One
Foundation Slab
Level or Stories One
Structure Type Brick,Rock/Stone
Schools
Elementary Schools Lovejoy
Middle Schools Sloan Creek
High Schools Lovejoy
School District Lovejoy Isd
Others
Pets Allowed No
Senior Community 1
Restrictions Deed,No Pets,No Smoking,No Sublease
Ownership Giorgetti
Special Listing Condition Age-Restricted, Deed Restrictions, Owner/ Agent, Res. Service Contract
Pets Description No


Find out why customers are choosing LPT Realty to meet their real estate needs






