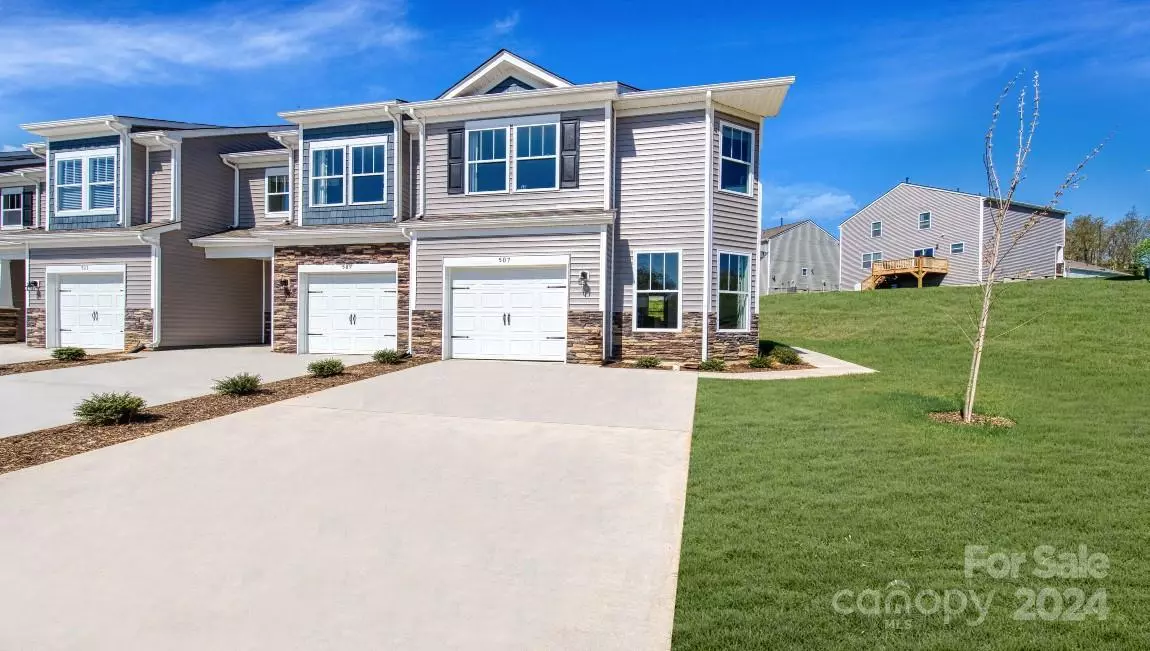
3 Beds
3 Baths
1,774 SqFt
3 Beds
3 Baths
1,774 SqFt
Key Details
Property Type Townhouse
Sub Type Townhouse
Listing Status Active
Purchase Type For Sale
Square Footage 1,774 sqft
Price per Sqft $212
Subdivision Townes At Stonecrest
MLS Listing ID 4179109
Style Arts and Crafts,Traditional
Bedrooms 3
Full Baths 2
Half Baths 1
Construction Status Under Construction
HOA Fees $150/mo
HOA Y/N 1
Abv Grd Liv Area 1,774
Year Built 2024
Property Description
Location
State NC
County Henderson
Zoning R-1
Interior
Interior Features Attic Stairs Pulldown, Cable Prewire, Kitchen Island, Open Floorplan, Pantry, Split Bedroom, Walk-In Closet(s)
Heating Electric, Heat Pump
Cooling Central Air, Electric
Flooring Carpet, Laminate, Tile
Fireplace false
Appliance Dishwasher, Disposal, Electric Oven, Electric Range, Microwave, Plumbed For Ice Maker
Exterior
Garage Spaces 1.0
Community Features Clubhouse, Dog Park, Fitness Center, Playground, Sidewalks, Street Lights
Utilities Available Underground Utilities, Wired Internet Available
Roof Type Shingle,Insulated,Wood
Parking Type Driveway, Attached Garage
Garage true
Building
Lot Description Level
Dwelling Type Site Built
Foundation Slab
Builder Name DR Horton
Sewer Public Sewer
Water City
Architectural Style Arts and Crafts, Traditional
Level or Stories Two
Structure Type Cedar Shake,Fiber Cement,Stone Veneer
New Construction true
Construction Status Under Construction
Schools
Elementary Schools Sugarloaf
Middle Schools Hendersonville
High Schools Hendersonville
Others
HOA Name Douglas William Management
Senior Community false
Restrictions Subdivision
Special Listing Condition None

Find out why customers are choosing LPT Realty to meet their real estate needs






