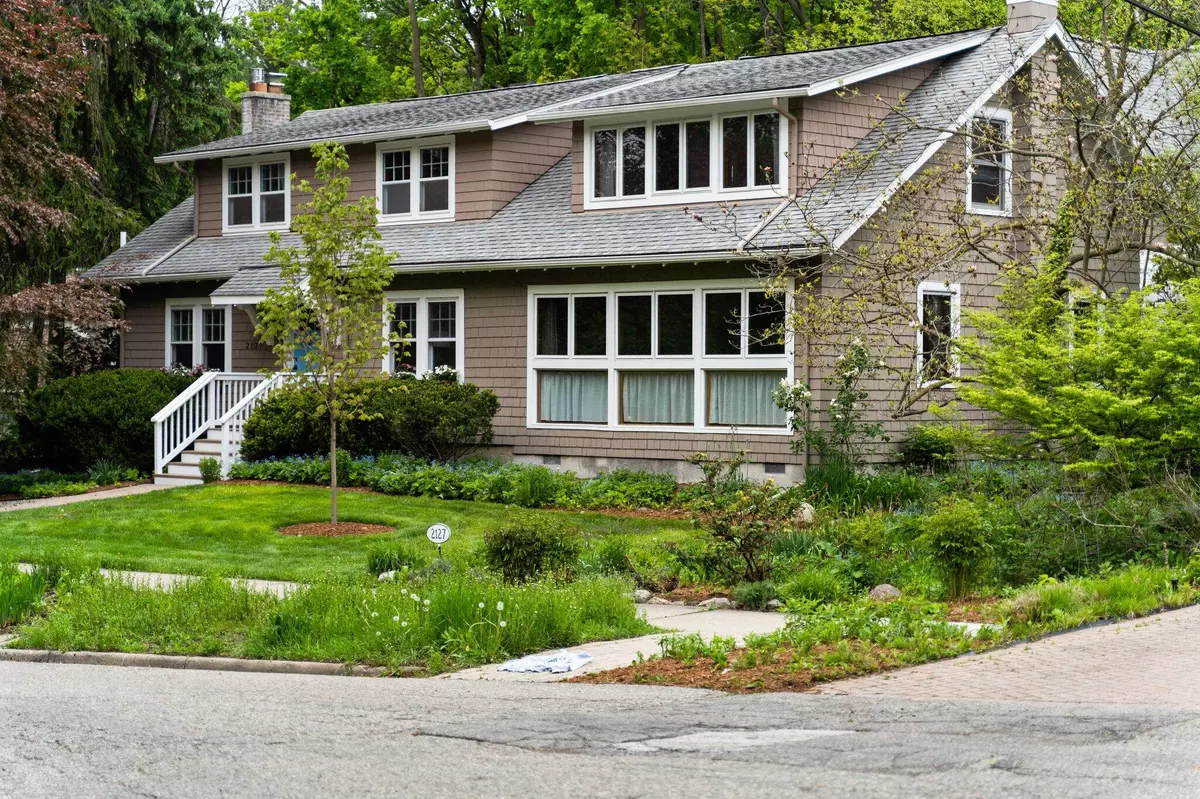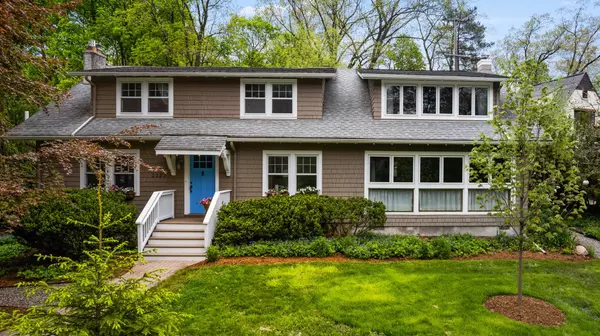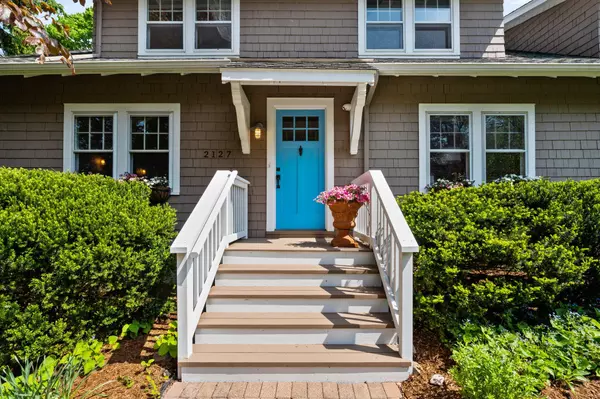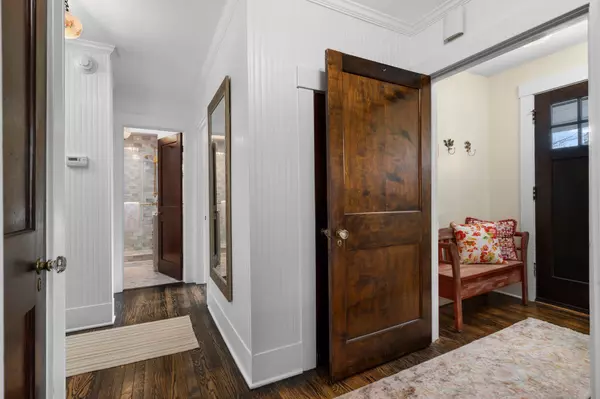5 Beds
3 Baths
3,315 SqFt
5 Beds
3 Baths
3,315 SqFt
Key Details
Property Type Single Family Home
Sub Type Single Family Residence
Listing Status Active Under Contract
Purchase Type For Sale
Square Footage 3,315 sqft
Price per Sqft $450
Municipality Ann Arbor
Subdivision Geddes Heights
MLS Listing ID 24045722
Style Historic
Bedrooms 5
Full Baths 3
Year Built 1924
Annual Tax Amount $18,934
Tax Year 2023
Lot Size 0.330 Acres
Acres 0.33
Lot Dimensions 99x147
Property Description
Location
State MI
County Washtenaw
Area Ann Arbor/Washtenaw - A
Direction Geddes Rd to Highland Rd, between Onandaga and Hill
Rooms
Basement Crawl Space, Full
Interior
Interior Features Ceiling Fan(s), Ceramic Floor, Garage Door Opener, Gas/Wood Stove, Security System, Wood Floor, Eat-in Kitchen, Pantry
Heating Baseboard, Hot Water
Cooling Wall Unit(s), Central Air
Fireplaces Number 1
Fireplaces Type Gas Log, Living Room
Fireplace true
Window Features Storms,Skylight(s),Screens,Replacement,Insulated Windows,Bay/Bow,Window Treatments
Appliance Washer, Refrigerator, Range, Microwave, Dryer, Disposal, Dishwasher, Bar Fridge, Built-In Gas Oven
Laundry In Bathroom, Main Level
Exterior
Exterior Feature Invisible Fence, Porch(es), Patio, Deck(s)
Parking Features Garage Faces Side, Garage Door Opener, Attached
Garage Spaces 2.0
Utilities Available Natural Gas Available, Electricity Available, Cable Available, Natural Gas Connected, Cable Connected, Public Water, Public Sewer, High-Speed Internet
View Y/N No
Street Surface Paved
Garage Yes
Building
Lot Description Sidewalk, Rolling Hills, Adj to Public Land
Story 2
Sewer Public Sewer
Water Public
Architectural Style Historic
Structure Type Shingle Siding,Wood Siding
New Construction No
Schools
Elementary Schools Angell
Middle Schools Tappan
High Schools Huron
School District Ann Arbor
Others
Tax ID 09-09-27-301-030
Acceptable Financing Cash, Conventional
Listing Terms Cash, Conventional
Learn More About LPT Realty







