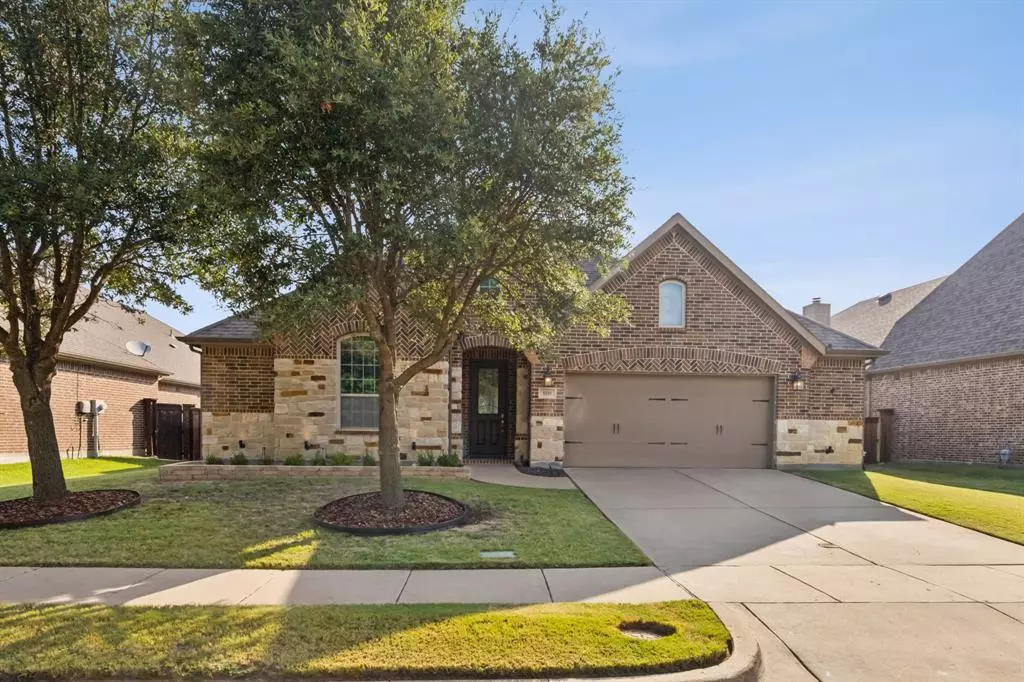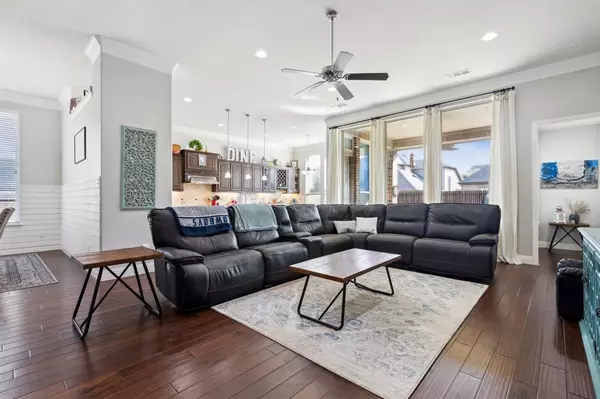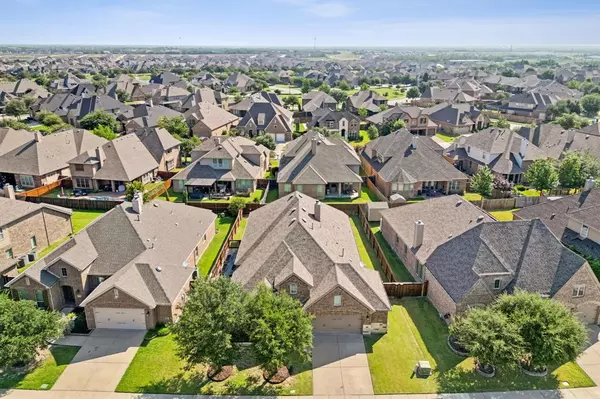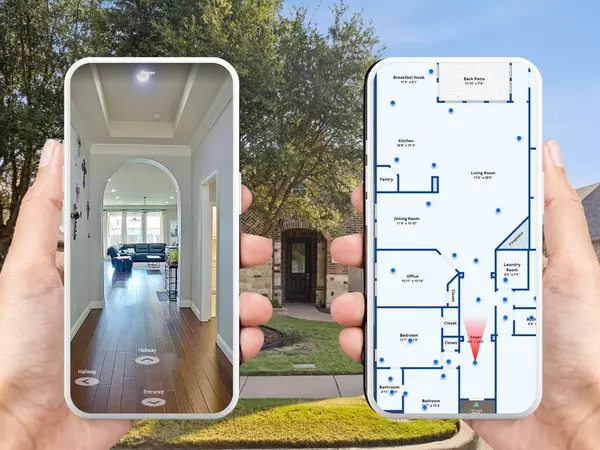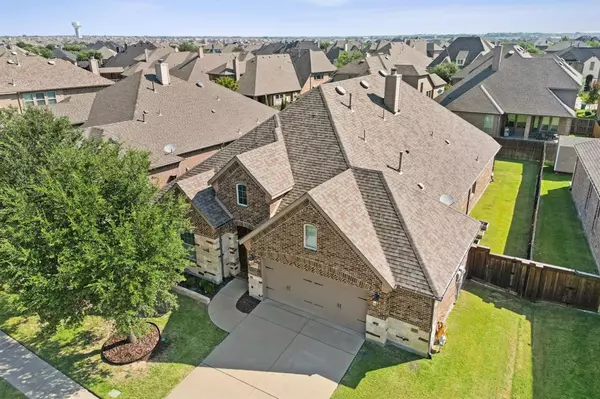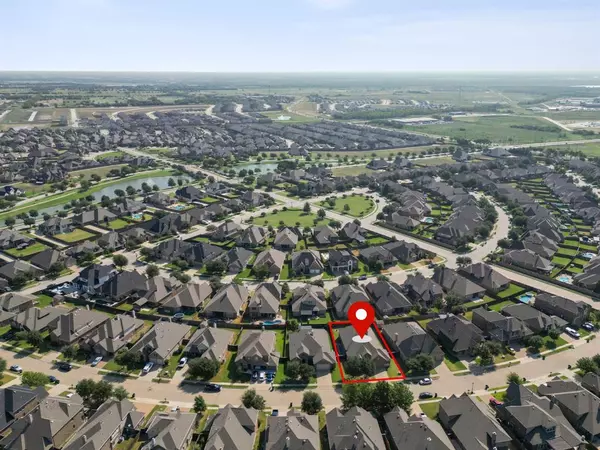5 Beds
3 Baths
2,788 SqFt
5 Beds
3 Baths
2,788 SqFt
Key Details
Property Type Single Family Home
Sub Type Single Family Residence
Listing Status Active Contingent
Purchase Type For Sale
Square Footage 2,788 sqft
Price per Sqft $138
Subdivision Devonshire Ph 1B
MLS Listing ID 20711685
Style Traditional
Bedrooms 5
Full Baths 3
HOA Fees $191/qua
HOA Y/N Mandatory
Year Built 2014
Annual Tax Amount $11,658
Lot Size 8,276 Sqft
Acres 0.19
Lot Dimensions 60x120
Property Description
Location
State TX
County Kaufman
Community Club House, Community Pool, Community Sprinkler, Curbs, Fishing, Greenbelt, Jogging Path/Bike Path, Perimeter Fencing, Playground, Pool, Sidewalks, Other
Direction GPS Accurate
Rooms
Dining Room 1
Interior
Interior Features Cable TV Available, Chandelier, Decorative Lighting, Dry Bar, Eat-in Kitchen, Granite Counters, High Speed Internet Available, Kitchen Island, Open Floorplan, Pantry, Sound System Wiring, Walk-In Closet(s), Second Primary Bedroom
Heating Central, Fireplace(s), Natural Gas
Cooling Ceiling Fan(s), Central Air
Flooring Carpet, Ceramic Tile, Simulated Wood
Fireplaces Number 1
Fireplaces Type Gas, Gas Logs, Living Room, Masonry, Stone
Equipment Irrigation Equipment
Appliance Dishwasher, Disposal, Electric Oven, Gas Water Heater, Microwave, Plumbed For Gas in Kitchen
Heat Source Central, Fireplace(s), Natural Gas
Laundry Electric Dryer Hookup, Utility Room, Full Size W/D Area, Washer Hookup
Exterior
Exterior Feature Covered Patio/Porch, Rain Gutters, Private Yard
Garage Spaces 2.0
Fence Fenced, Privacy, Wood
Community Features Club House, Community Pool, Community Sprinkler, Curbs, Fishing, Greenbelt, Jogging Path/Bike Path, Perimeter Fencing, Playground, Pool, Sidewalks, Other
Utilities Available All Weather Road, Cable Available, City Water, Concrete, Curbs, Individual Gas Meter, Individual Water Meter, MUD Sewer, MUD Water, Natural Gas Available, Sidewalk, Underground Utilities
Roof Type Composition
Total Parking Spaces 2
Garage Yes
Building
Lot Description Cleared, Few Trees, Interior Lot, Landscaped, Level, Sprinkler System, Subdivision
Story One
Foundation Slab
Level or Stories One
Structure Type Brick,Rock/Stone,Siding
Schools
Elementary Schools Griffin
Middle Schools Jackson
High Schools North Forney
School District Forney Isd
Others
Restrictions Other
Ownership Of Record
Acceptable Financing Cash, Conventional, FHA, Texas Vet, USDA Loan, VA Loan
Listing Terms Cash, Conventional, FHA, Texas Vet, USDA Loan, VA Loan
Special Listing Condition Aerial Photo, Survey Available

Learn More About LPT Realty


