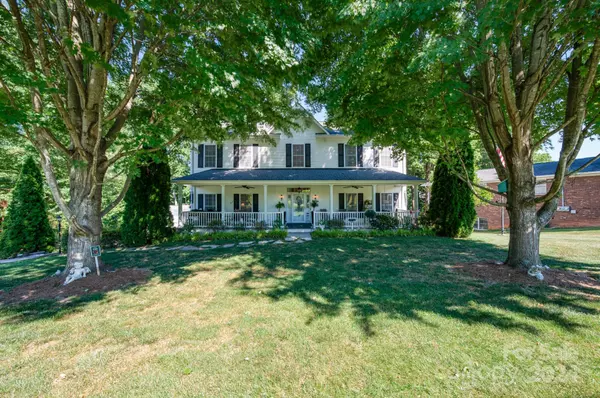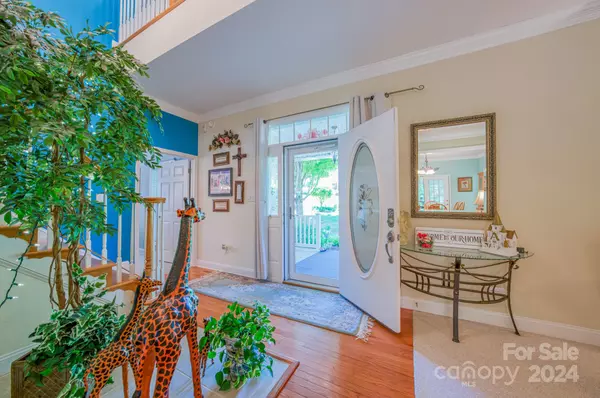
4 Beds
5 Baths
2,661 SqFt
4 Beds
5 Baths
2,661 SqFt
Key Details
Property Type Single Family Home
Sub Type Single Family Residence
Listing Status Active
Purchase Type For Sale
Square Footage 2,661 sqft
Price per Sqft $337
MLS Listing ID 4177732
Style Traditional
Bedrooms 4
Full Baths 4
Half Baths 1
Abv Grd Liv Area 2,661
Year Built 2006
Lot Size 0.470 Acres
Acres 0.47
Property Description
Location
State NC
County Buncombe
Zoning RM8
Rooms
Basement Basement Garage Door, Interior Entry, Storage Space, Walk-Out Access
Main Level Bedrooms 1
Main Level Living Room
Main Level Bathroom-Full
Main Level Primary Bedroom
Main Level Bathroom-Half
Upper Level Bathroom-Full
Upper Level Bathroom-Full
Upper Level Bedroom(s)
Main Level Living Room
Upper Level Bedroom(s)
Interior
Interior Features Attic Stairs Pulldown, Walk-In Closet(s)
Heating Heat Pump
Cooling Heat Pump
Flooring Carpet, Wood
Fireplaces Type Gas Log, Living Room
Fireplace true
Appliance Dishwasher
Exterior
Garage Spaces 2.0
Waterfront Description None
Roof Type Shingle
Parking Type Basement, Driveway
Garage true
Building
Dwelling Type Off Frame Modular
Foundation Basement
Sewer Public Sewer
Water City
Architectural Style Traditional
Level or Stories Two
Structure Type Vinyl
New Construction false
Schools
Elementary Schools Lucy S. Herring
Middle Schools Asheville
High Schools Asheville
Others
Senior Community false
Acceptable Financing Cash, Conventional
Listing Terms Cash, Conventional
Special Listing Condition None

Find out why customers are choosing LPT Realty to meet their real estate needs






