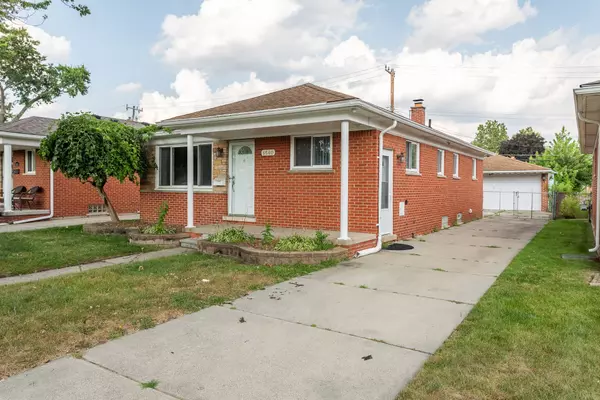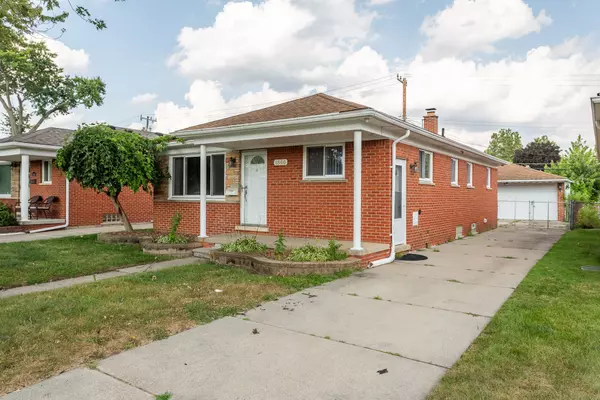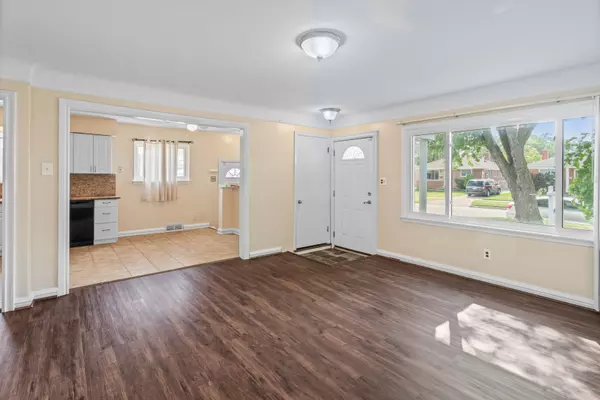3 Beds
2 Baths
1,047 SqFt
3 Beds
2 Baths
1,047 SqFt
Key Details
Property Type Single Family Home
Sub Type Single Family
Listing Status Pending
Purchase Type For Sale
Square Footage 1,047 sqft
Price per Sqft $257
Subdivision Murphy Brothers-Martin Park Sub No 1
MLS Listing ID 60335158
Style 1 Story
Bedrooms 3
Full Baths 1
Half Baths 1
Abv Grd Liv Area 1,047
Year Built 1960
Annual Tax Amount $3,491
Lot Size 5,227 Sqft
Acres 0.12
Lot Dimensions 40.00 x 125.50
Property Description
Location
State MI
County Wayne
Area Dearborn Heights (82091)
Rooms
Basement Finished
Interior
Hot Water Gas
Heating Forced Air
Cooling Central A/C
Appliance Dishwasher, Disposal, Range/Oven, Refrigerator
Exterior
Parking Features Detached Garage, Gar Door Opener
Garage Spaces 2.0
Garage Description 20X20
Garage Yes
Building
Story 1 Story
Foundation Basement
Water Public Water
Architectural Style Ranch
Structure Type Brick
Schools
School District Crestwood School District
Others
Ownership Private
Energy Description Natural Gas
Financing Cash,Conventional,FHA,VA
Pets Allowed Cats Allowed, Dogs Allowed

Learn More About LPT Realty







