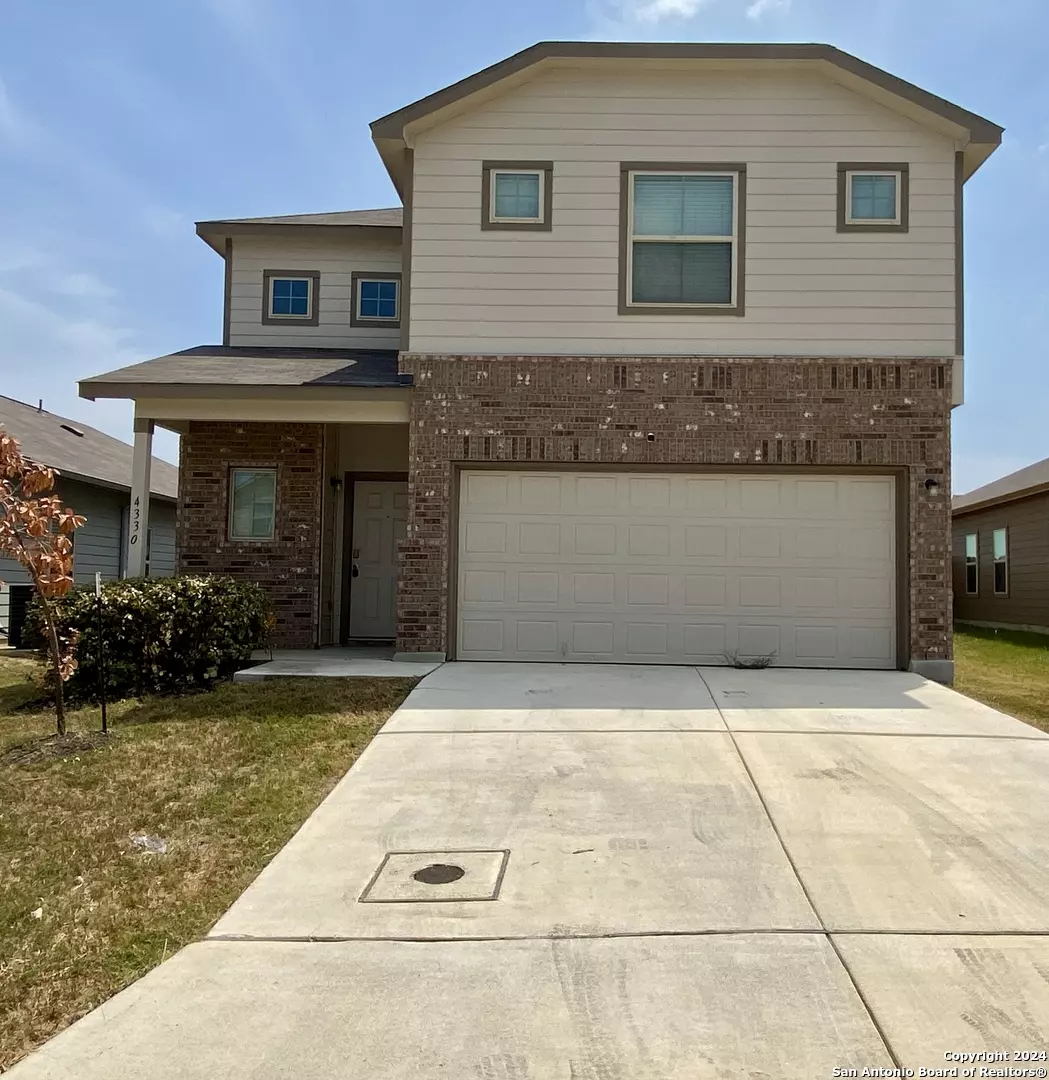4 Beds
3 Baths
2,131 SqFt
4 Beds
3 Baths
2,131 SqFt
Key Details
Property Type Single Family Home, Other Rentals
Sub Type Residential Rental
Listing Status Active
Purchase Type For Rent
Square Footage 2,131 sqft
Subdivision Millican Grove
MLS Listing ID 1804271
Style Two Story
Bedrooms 4
Full Baths 2
Half Baths 1
Year Built 2020
Lot Size 7,056 Sqft
Property Description
Location
State TX
County Bexar
Area 2001
Rooms
Master Bathroom Main Level 8X9 Shower Only, Double Vanity
Master Bedroom Main Level 14X13 DownStairs
Bedroom 2 2nd Level 12X14
Bedroom 3 2nd Level 14X12
Bedroom 4 2nd Level 12X14
Dining Room Main Level 10X8
Kitchen Main Level 10X9
Family Room Main Level 18X20
Interior
Heating Central
Cooling One Central
Flooring Carpeting, Ceramic Tile
Fireplaces Type Not Applicable
Inclusions Washer Connection, Dryer Connection, Washer, Dryer, Cook Top, Microwave Oven, Stove/Range, Refrigerator, Disposal, Dishwasher, Vent Fan, Smoke Alarm, Electric Water Heater, Garage Door Opener
Exterior
Exterior Feature Brick, Siding
Parking Features Two Car Garage
Fence Covered Patio, Privacy Fence
Pool None
Roof Type Composition
Building
Foundation Slab
Sewer Sewer System
Water Water System
Schools
Elementary Schools Tradition
Middle Schools Heritage
High Schools East Central
School District East Central I.S.D
Others
Pets Allowed Yes
Miscellaneous Broker-Manager
Learn More About LPT Realty







