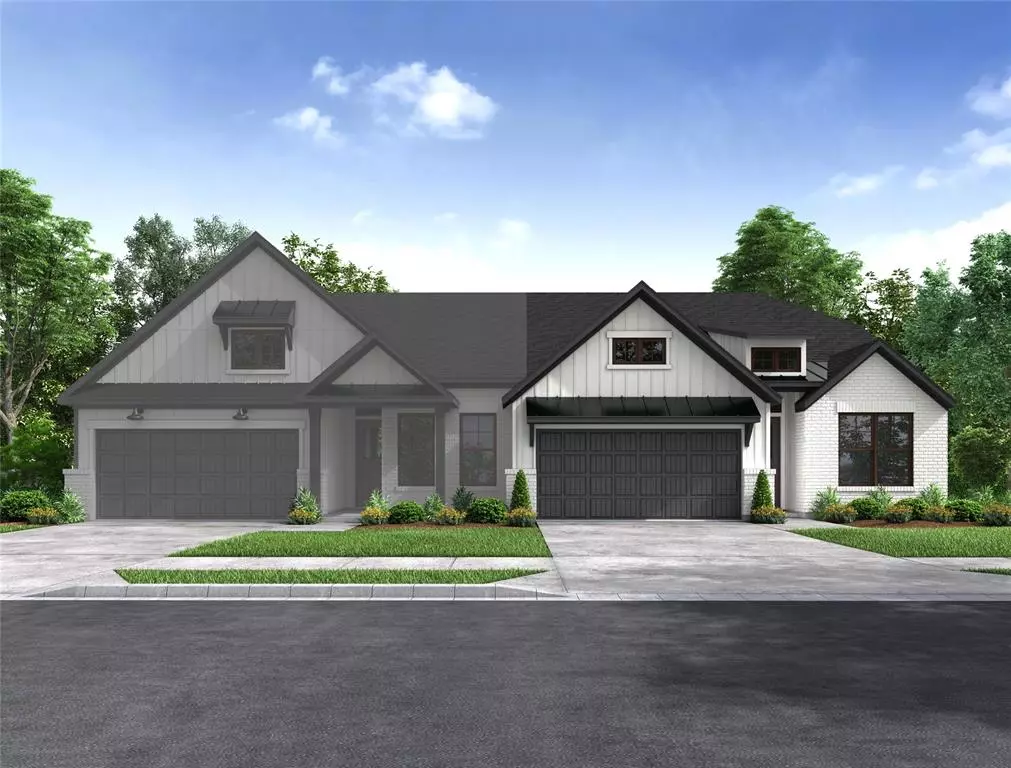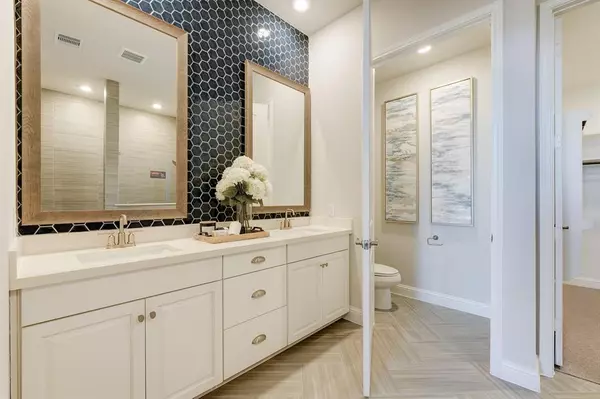
3 Beds
3 Baths
1,979 SqFt
3 Beds
3 Baths
1,979 SqFt
Key Details
Property Type Townhouse
Sub Type Townhouse
Listing Status Active
Purchase Type For Sale
Square Footage 1,979 sqft
Price per Sqft $203
Subdivision Bridgeland Duets
MLS Listing ID 63362747
Style Traditional
Bedrooms 3
Full Baths 3
HOA Fees $1,360/ann
Year Built 2024
Tax Year 2023
Property Description
Location
State TX
County Harris
Area Cypress South
Rooms
Bedroom Description All Bedrooms Down,En-Suite Bath,Primary Bed - 1st Floor,Walk-In Closet
Other Rooms Breakfast Room, Family Room, Kitchen/Dining Combo, Living/Dining Combo, Loft, Utility Room in House
Master Bathroom Primary Bath: Double Sinks, Primary Bath: Separate Shower
Kitchen Kitchen open to Family Room, Walk-in Pantry
Interior
Interior Features Fire/Smoke Alarm
Heating Central Electric
Cooling Central Electric
Flooring Carpet, Tile, Vinyl Plank
Exterior
Exterior Feature Back Green Space, Back Yard
Garage Attached Garage
Garage Spaces 2.0
Roof Type Composition
Street Surface Concrete,Curbs,Gutters
Private Pool No
Building
Story 2
Entry Level Level 1
Foundation Slab
Builder Name BEAZER HOMES
Water Water District
Structure Type Brick,Cement Board
New Construction Yes
Schools
Elementary Schools Richard T Mcreavy Elementary
Middle Schools Waller Junior High School
High Schools Waller High School
School District 55 - Waller
Others
HOA Fee Include Other
Senior Community No
Tax ID NA
Ownership Full Ownership
Energy Description Ceiling Fans,Digital Program Thermostat,Energy Star Appliances,Energy Star/CFL/LED Lights,High-Efficiency HVAC,HVAC>13 SEER,Insulated/Low-E windows,Insulation - Other,Insulation - Spray-Foam,Radiant Attic Barrier
Acceptable Financing Cash Sale, Conventional, FHA, VA
Tax Rate 3.3378
Disclosures Mud
Green/Energy Cert Energy Star Qualified Home, Home Energy Rating/HERS
Listing Terms Cash Sale, Conventional, FHA, VA
Financing Cash Sale,Conventional,FHA,VA
Special Listing Condition Mud


Find out why customers are choosing LPT Realty to meet their real estate needs






