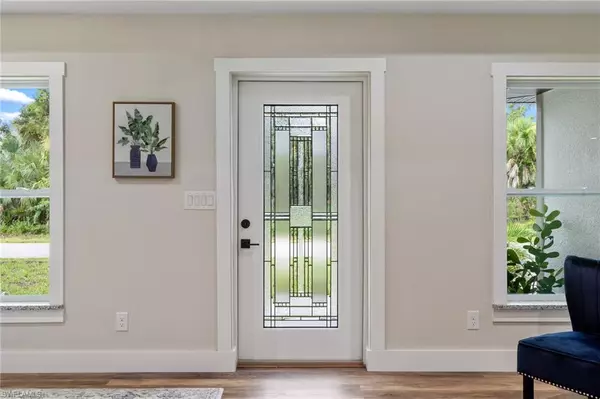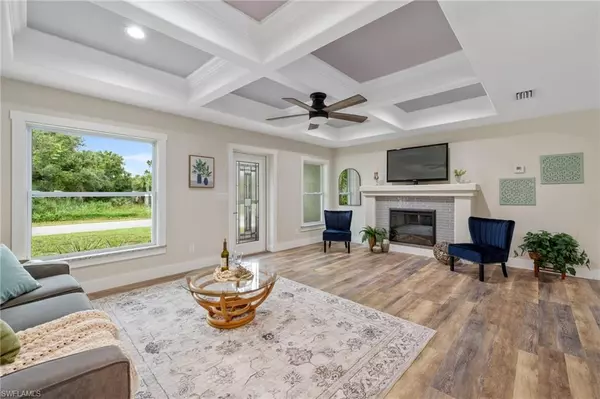
3 Beds
2 Baths
1,697 SqFt
3 Beds
2 Baths
1,697 SqFt
OPEN HOUSE
Thu Nov 07, 1:00pm - 3:00pm
Key Details
Property Type Single Family Home
Sub Type Ranch,Single Family Residence
Listing Status Active
Purchase Type For Sale
Square Footage 1,697 sqft
Price per Sqft $235
Subdivision Port Charlotte
MLS Listing ID 224069890
Bedrooms 3
Full Baths 2
HOA Y/N No
Originating Board Florida Gulf Coast
Year Built 2024
Annual Tax Amount $456
Tax Year 2023
Lot Size 10,018 Sqft
Acres 0.23
Property Description
Location
State FL
County Charlotte
Area Port Charlotte
Rooms
Bedroom Description First Floor Bedroom,Master BR Ground,Split Bedrooms
Dining Room Dining - Family
Kitchen Island
Ensuite Laundry Laundry in Residence
Interior
Interior Features Coffered Ceiling(s), Fireplace, Walk-In Closet(s)
Laundry Location Laundry in Residence
Heating Central Electric, Heat Pump
Flooring Vinyl
Equipment Auto Garage Door, Dishwasher, Microwave, Pot Filler, Range, Refrigerator
Furnishings Unfurnished
Fireplace Yes
Appliance Dishwasher, Microwave, Pot Filler, Range, Refrigerator
Heat Source Central Electric, Heat Pump
Exterior
Exterior Feature Open Porch/Lanai, Screened Lanai/Porch
Garage Attached
Garage Spaces 2.0
Amenities Available Guest Room
Waterfront No
Waterfront Description None
View Y/N Yes
View Trees/Woods
Roof Type Shingle
Street Surface Paved
Porch Patio
Parking Type Attached
Total Parking Spaces 2
Garage Yes
Private Pool No
Building
Lot Description Regular
Story 1
Sewer Septic Tank
Water Central
Architectural Style Ranch, Florida, Single Family
Level or Stories 1
Structure Type Concrete Block,Stucco
New Construction Yes
Schools
Elementary Schools Liberty Elementary
Middle Schools Murdock Middle School
High Schools Port Charlotte High School
Others
Pets Allowed Yes
Senior Community No
Tax ID 402113429019
Ownership Single Family


Find out why customers are choosing LPT Realty to meet their real estate needs






