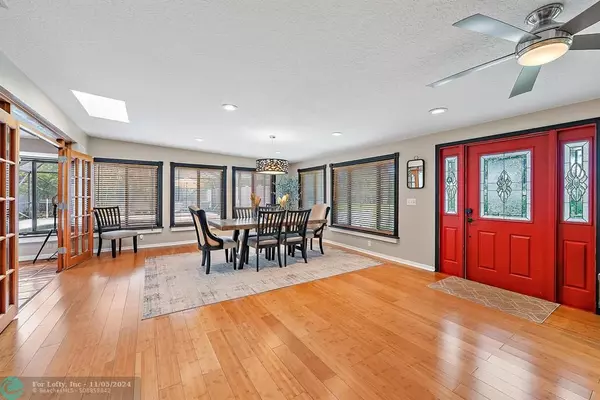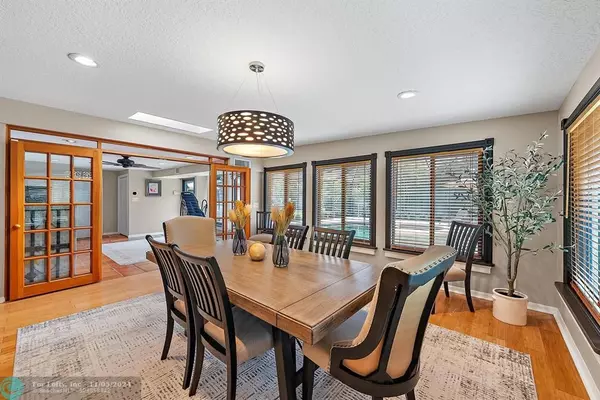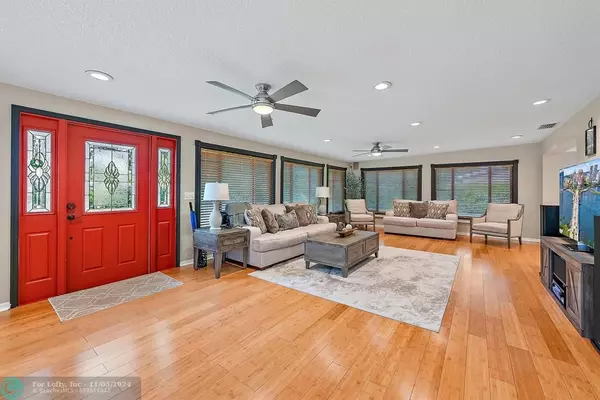
4 Beds
3 Baths
3,104 SqFt
4 Beds
3 Baths
3,104 SqFt
OPEN HOUSE
Sat Nov 09, 11:00am - 2:00pm
Key Details
Property Type Single Family Home
Sub Type Single
Listing Status Active
Purchase Type For Sale
Square Footage 3,104 sqft
Price per Sqft $289
Subdivision Acreage & Unrec
MLS Listing ID F10457917
Style Pool Only
Bedrooms 4
Full Baths 3
Construction Status Resale
HOA Y/N No
Year Built 1970
Annual Tax Amount $6,318
Tax Year 2023
Lot Size 0.390 Acres
Property Description
Location
State FL
County Palm Beach County
Area Palm Beach 5260; 5300; 5310; 5320
Zoning RS
Rooms
Bedroom Description Master Bedroom Ground Level
Other Rooms Florida Room, Great Room, Guest House
Interior
Interior Features French Doors, Split Bedroom, Walk-In Closets
Heating Central Heat
Cooling Ceiling Fans, Central Cooling
Flooring Ceramic Floor, Wood Floors
Equipment Dishwasher, Disposal, Microwave, Refrigerator, Washer/Dryer Hook-Up
Exterior
Exterior Feature Fence, Open Porch, Patio, Shed
Pool Hot Tub, Private Pool, Salt Chlorination, Screened
Waterfront No
Water Access N
View Garden View, Pool Area View
Roof Type Comp Shingle Roof
Private Pool No
Building
Lot Description 1/4 To Less Than 1/2 Acre Lot
Foundation Concrete Block Construction, Frame Construction
Sewer Municipal Sewer
Water Municipal Water
Construction Status Resale
Others
Pets Allowed Yes
Senior Community No HOPA
Restrictions No Restrictions
Acceptable Financing Cash, Conventional, FHA, VA
Membership Fee Required No
Listing Terms Cash, Conventional, FHA, VA
Pets Description No Restrictions


Find out why customers are choosing LPT Realty to meet their real estate needs






