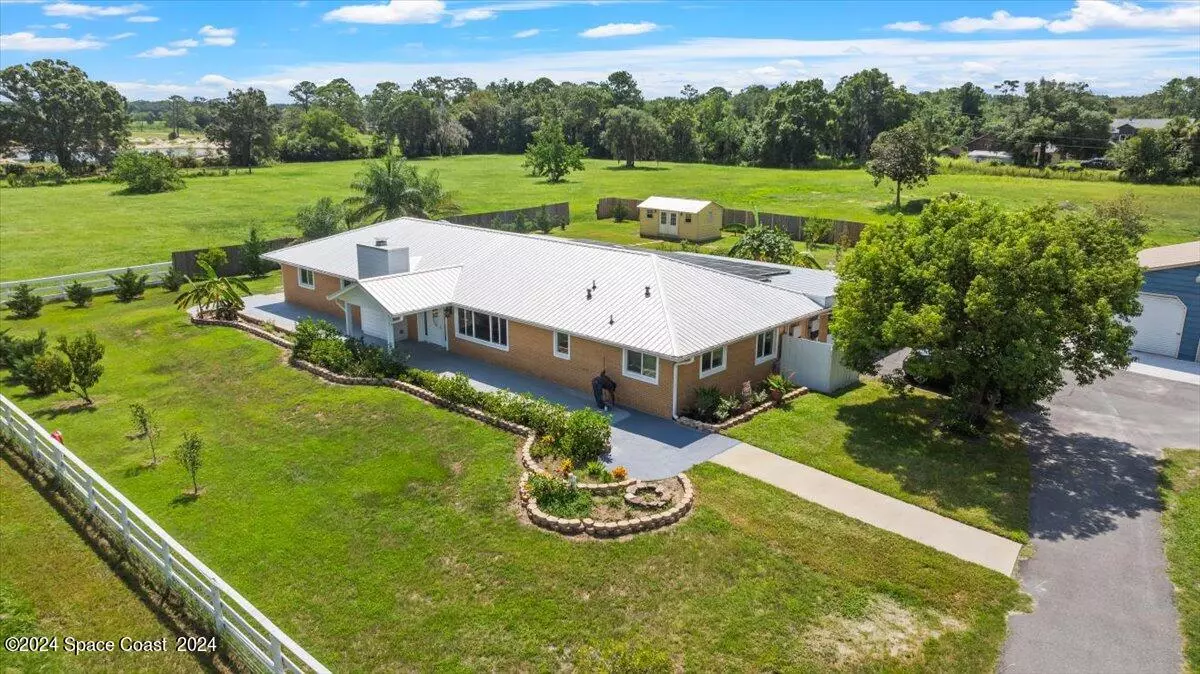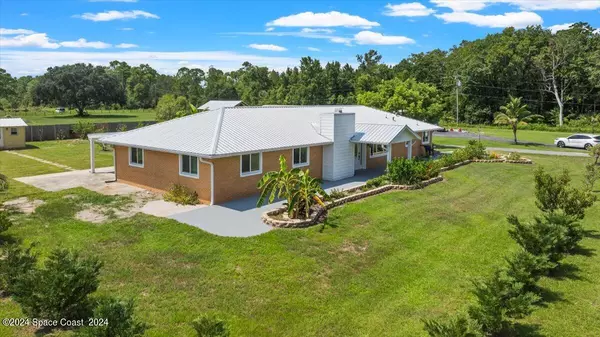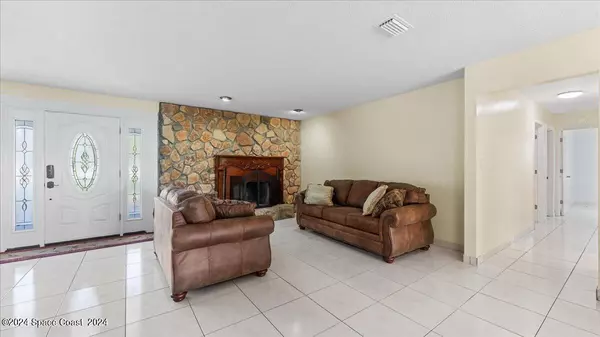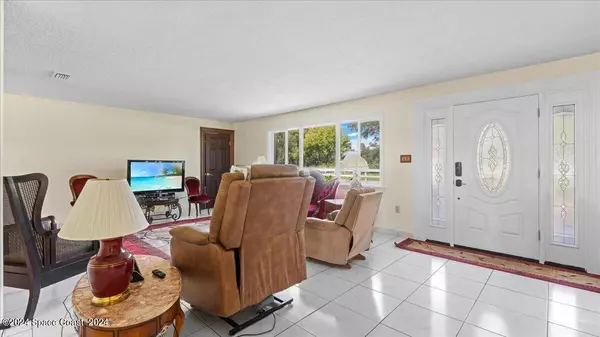5 Beds
3 Baths
3,669 SqFt
5 Beds
3 Baths
3,669 SqFt
Key Details
Property Type Single Family Home
Sub Type Single Family Residence
Listing Status Active Under Contract
Purchase Type For Sale
Square Footage 3,669 sqft
Price per Sqft $238
Subdivision Indian River Park
MLS Listing ID 1022938
Style Contemporary,Cottage
Bedrooms 5
Full Baths 3
HOA Y/N No
Total Fin. Sqft 3669
Originating Board Space Coast MLS (Space Coast Association of REALTORS®)
Year Built 1976
Annual Tax Amount $3,802
Tax Year 2023
Lot Size 9.820 Acres
Acres 9.82
Property Description
The guest house is seperated from the main home for added privacy. The main home has solar panels (paid in full) and th electric bills runs approximately $60.00 a month. Both homes has new plumbing,wiring, A/C, and heat including new duct work and vents ,and paint and water heater. 2-5 ton A/C in the big house and a 2.5 on A/C in the guest house. Concrete walks and flower beds adorn the property. There is plenty of room for storage with a large garage and shed. The property has a private road and pond that adds to its charm and beauty.
Location
State FL
County Brevard
Area 101 - Mims/Scottsmoor
Direction Travel North on US 1 past Arantia Rd to Mirkwood on the right. Turn right on Mirkwood road and go to the end to gate property (looks like a driveway) to the big house.
Interior
Interior Features Breakfast Bar, Built-in Features, Ceiling Fan(s), Split Bedrooms
Heating Central, Electric, Hot Water, Separate Meters
Cooling Central Air, Electric, Multi Units
Flooring Tile
Fireplaces Number 1
Fireplaces Type Wood Burning
Furnishings Unfurnished
Fireplace Yes
Laundry Electric Dryer Hookup
Exterior
Exterior Feature Courtyard
Parking Features Additional Parking, Circular Driveway, Detached, Garage, Gated, Guest
Garage Spaces 2.0
Fence Fenced, Wood
Utilities Available Cable Available, Electricity Available, Electricity Connected, Water Available
Waterfront Description Pond
Roof Type Tar/Gravel
Present Use Residential
Street Surface Asphalt,Paved
Road Frontage County Road
Garage Yes
Private Pool No
Building
Lot Description Agricultural, Dead End Street
Faces North
Story 1
Sewer Septic Tank
Water Private, Well
Architectural Style Contemporary, Cottage
Additional Building Guest House
New Construction Yes
Schools
Elementary Schools Pinewood
High Schools Astronaut
Others
Senior Community No
Tax ID 20g-35-02-Ai-00007.0-0001.00
Security Features Security Gate
Acceptable Financing Cash, FHA
Listing Terms Cash, FHA
Special Listing Condition Standard

Learn More About LPT Realty







