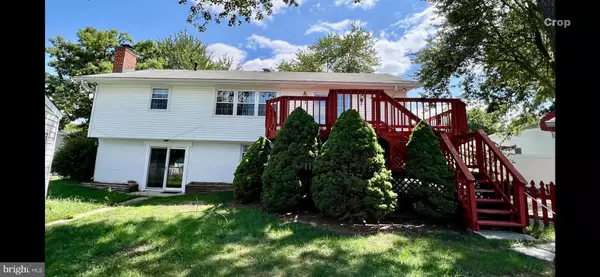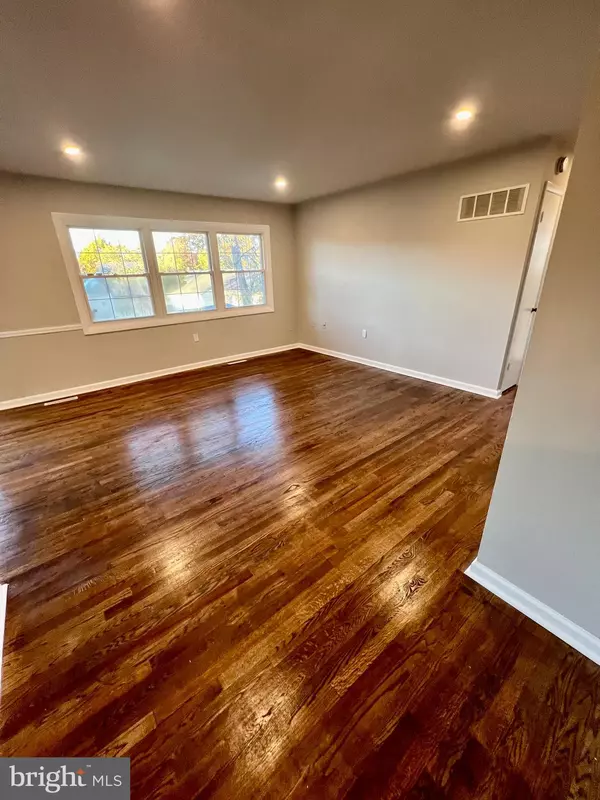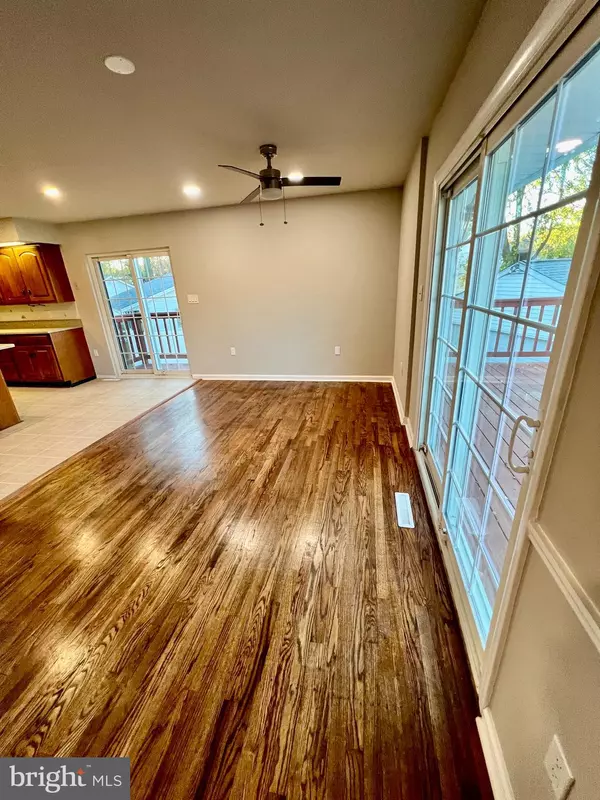
5 Beds
2 Baths
2,136 SqFt
5 Beds
2 Baths
2,136 SqFt
Key Details
Property Type Single Family Home
Sub Type Detached
Listing Status Active
Purchase Type For Sale
Square Footage 2,136 sqft
Price per Sqft $224
Subdivision Valleywood
MLS Listing ID MDAA2092786
Style Split Level
Bedrooms 5
Full Baths 2
HOA Y/N N
Abv Grd Liv Area 1,218
Originating Board BRIGHT
Year Built 1970
Annual Tax Amount $4,565
Tax Year 2024
Lot Size 8,769 Sqft
Acres 0.2
Property Description
Hardwood floors refinished, Freshly painted, new Laminate flooring in the basement, Spacious kitchen, Isle with cooktop.
large Family Room, in lower Level with Fire place.
Sliders to Back Yard, huge Deck, two car detached Garage, and Storage shed.
Location
State MD
County Anne Arundel
Zoning R5
Rooms
Basement Partially Finished
Main Level Bedrooms 3
Interior
Interior Features Attic, Dining Area, Kitchen - Island
Hot Water Natural Gas
Heating Forced Air
Cooling Ceiling Fan(s), Central A/C
Flooring Hardwood, Carpet
Fireplaces Number 1
Inclusions Washer/Dryer/Oven/Cooktop /Dish Washer
Equipment Cooktop, Dishwasher, Disposal, Refrigerator
Fireplace Y
Appliance Cooktop, Dishwasher, Disposal, Refrigerator
Heat Source Natural Gas
Exterior
Garage Garage - Front Entry
Garage Spaces 2.0
Waterfront N
Water Access N
Roof Type Architectural Shingle
Accessibility None
Parking Type Detached Garage
Total Parking Spaces 2
Garage Y
Building
Story 2
Foundation Brick/Mortar
Sewer Public Sewer
Water Public
Architectural Style Split Level
Level or Stories 2
Additional Building Above Grade, Below Grade
New Construction N
Schools
School District Anne Arundel County Public Schools
Others
Senior Community No
Tax ID 020388309513605
Ownership Fee Simple
SqFt Source Assessor
Acceptable Financing FHA, Conventional
Listing Terms FHA, Conventional
Financing FHA,Conventional
Special Listing Condition Standard


Find out why customers are choosing LPT Realty to meet their real estate needs






