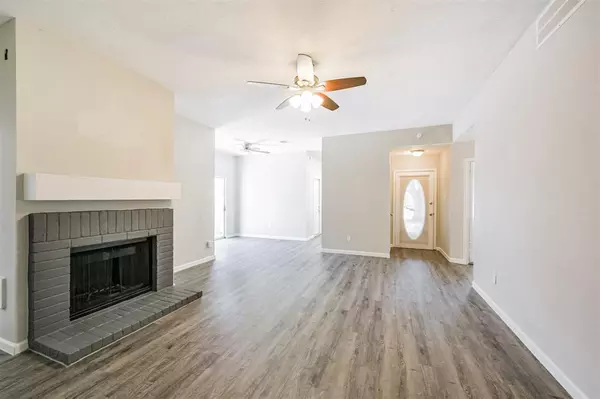
3 Beds
2 Baths
1,345 SqFt
3 Beds
2 Baths
1,345 SqFt
Key Details
Property Type Single Family Home
Listing Status Active
Purchase Type For Sale
Square Footage 1,345 sqft
Price per Sqft $189
Subdivision Park Meadows Sec 04
MLS Listing ID 67805352
Style Ranch,Traditional
Bedrooms 3
Full Baths 2
Year Built 1983
Annual Tax Amount $6,368
Tax Year 2023
Lot Size 8,184 Sqft
Acres 0.1879
Property Description
Natural light abounds through a charming atrium off the dining room and two large windows in the kitchen. The living room anchored by a cozy fireplace, creates a warm and welcoming atmosphere. The primary bedroom boasts a vaulted ceiling and a luxurious ensuite bath featuring a new stand-alone shower w/convenient bench seating and a large walk-in closet. Ceiling fans installed in all rooms for added comfort.
Enjoy the outdoors in the expansive, low-maintenance backyard, fully fenced, including a covered patio and handy storage shed. A/C and water heater replaced in 2020.
This home offers both modern amenities and classic charm! Schedule your tour today!
Location
State TX
County Harris
Area Deer Park
Rooms
Bedroom Description All Bedrooms Down,En-Suite Bath,Split Plan,Walk-In Closet
Other Rooms 1 Living Area, Living/Dining Combo, Utility Room in Garage
Master Bathroom Primary Bath: Shower Only, Secondary Bath(s): Tub/Shower Combo
Den/Bedroom Plus 3
Kitchen Soft Closing Drawers
Interior
Interior Features Atrium, Fire/Smoke Alarm, High Ceiling, Refrigerator Included, Window Coverings
Heating Central Gas
Cooling Central Electric
Flooring Carpet, Vinyl Plank
Fireplaces Number 1
Fireplaces Type Gaslog Fireplace
Exterior
Exterior Feature Back Green Space, Back Yard, Back Yard Fenced, Covered Patio/Deck, Storage Shed
Garage Attached Garage
Garage Spaces 2.0
Roof Type Composition
Private Pool No
Building
Lot Description Subdivision Lot
Dwelling Type Free Standing
Faces South
Story 1
Foundation Slab
Lot Size Range 0 Up To 1/4 Acre
Sewer Public Sewer
Water Public Water
Structure Type Brick,Cement Board
New Construction No
Schools
Elementary Schools Deer Park Elementary School
Middle Schools Deer Park Junior High School
High Schools Deer Park High School
School District 16 - Deer Park
Others
Senior Community No
Restrictions Deed Restrictions
Tax ID 114-716-005-0009
Energy Description Ceiling Fans,Digital Program Thermostat,North/South Exposure
Acceptable Financing Cash Sale, Conventional, FHA, Investor, Other, VA
Tax Rate 2.5226
Disclosures Sellers Disclosure
Listing Terms Cash Sale, Conventional, FHA, Investor, Other, VA
Financing Cash Sale,Conventional,FHA,Investor,Other,VA
Special Listing Condition Sellers Disclosure


Find out why customers are choosing LPT Realty to meet their real estate needs






