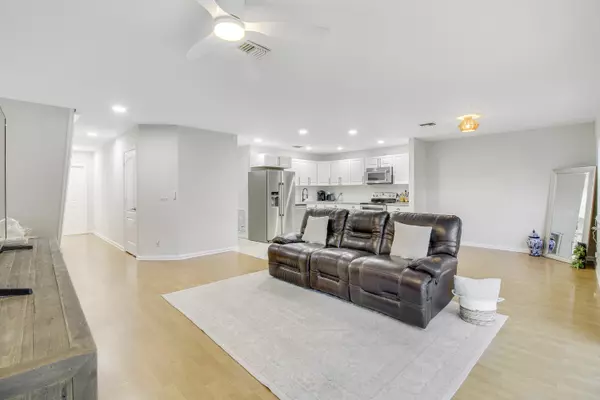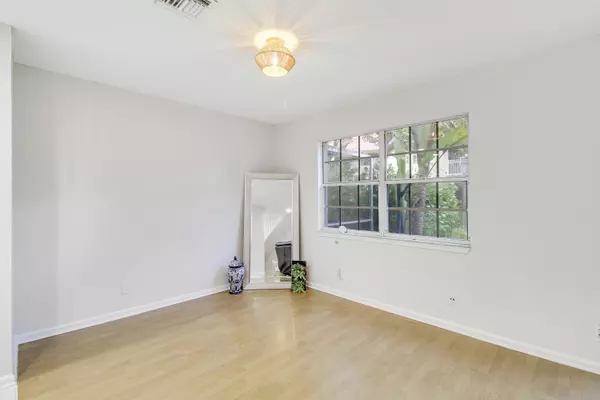4 Beds
2.1 Baths
1,800 SqFt
4 Beds
2.1 Baths
1,800 SqFt
Key Details
Property Type Townhouse
Sub Type Townhouse
Listing Status Pending
Purchase Type For Sale
Square Footage 1,800 sqft
Price per Sqft $258
Subdivision Coral Sun Townhomes Condo
MLS Listing ID RX-11013799
Style Townhouse
Bedrooms 4
Full Baths 2
Half Baths 1
Construction Status Resale
HOA Fees $598/mo
HOA Y/N Yes
Year Built 1989
Annual Tax Amount $4,846
Tax Year 2023
Property Description
Location
State FL
County Broward
Community Coral Sun
Area 3621
Zoning RM-15
Rooms
Other Rooms Den/Office, Util-Garage
Master Bath Mstr Bdrm - Sitting, Mstr Bdrm - Upstairs
Interior
Interior Features Entry Lvl Lvng Area, Foyer, Pantry, Split Bedroom, Volume Ceiling
Heating Central
Cooling Ceiling Fan, Central
Flooring Laminate, Tile
Furnishings Unfurnished
Exterior
Exterior Feature Deck, Open Balcony
Parking Features 2+ Spaces, Garage - Attached
Garage Spaces 2.0
Utilities Available Cable, Electric
Amenities Available Pool
Waterfront Description None
View Garden
Exposure East
Private Pool No
Building
Story 2.00
Unit Features Corner
Foundation CBS
Unit Floor 1
Construction Status Resale
Schools
Elementary Schools Coral Park Elementary School
Middle Schools Forest Glen Middle School
High Schools Coral Springs High School
Others
Pets Allowed Yes
HOA Fee Include Common Areas,Insurance-Other,Lawn Care,Maintenance-Exterior,Reserve Funds,Roof Maintenance,Water
Senior Community No Hopa
Restrictions No Lease First 2 Years,Other
Security Features None
Acceptable Financing Conventional
Horse Property No
Membership Fee Required No
Listing Terms Conventional
Financing Conventional
Learn More About LPT Realty







