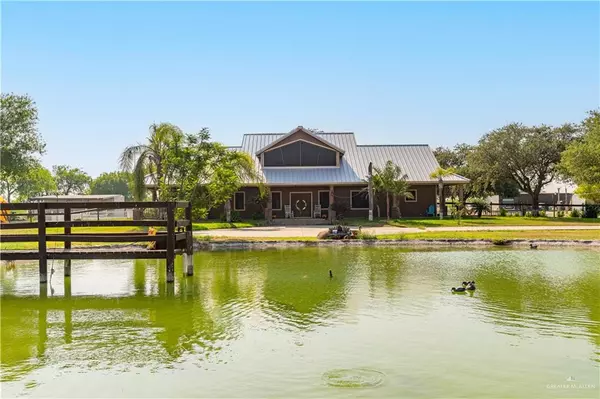12 Beds
9 Baths
5,965 SqFt
12 Beds
9 Baths
5,965 SqFt
Key Details
Property Type Single Family Home
Sub Type Single Family Residence
Listing Status Active
Purchase Type For Sale
Square Footage 5,965 sqft
Subdivision Texan Gardens
MLS Listing ID 447364
Bedrooms 12
Full Baths 8
Half Baths 2
HOA Y/N No
Originating Board Greater McAllen
Year Built 1997
Annual Tax Amount $14,915
Tax Year 2021
Lot Size 22.360 Acres
Acres 22.36
Property Description
Location
State TX
County Hidalgo
Rooms
Other Rooms Detached Quarters, Storage
Dining Room Living Area(s): 3
Interior
Interior Features Entrance Foyer, Countertops (Granite), Ceiling Fan(s)
Heating Central, Electric
Cooling Central Air, Electric
Flooring Tile
Appliance Electric Water Heater, Refrigerator, Stove/Range
Laundry In Garage
Exterior
Exterior Feature Exercise Room, Mature Trees, Motorized Gate, Workshop
Garage Spaces 5.0
Carport Spaces 2
Fence Barbed Wire, Wood
Pool In Ground, Outdoor Pool
Community Features None
Utilities Available Cable Available
View Y/N No
Roof Type Metal
Total Parking Spaces 7
Garage Yes
Private Pool true
Building
Lot Description Mature Trees
Faces Heading West on Expressway 83, you will exit on Goodwin Rd and head North. Make a left heading West on Mile 3 Rd. Turn right onto Iowa. Property is on the left hand side before you reach Mile 4.
Story 2
Foundation Slab
Sewer Septic Tank
Water Private Well
Structure Type HardiPlank Type
New Construction No
Schools
Elementary Schools Corina Pena
Middle Schools Saenz
High Schools La Joya H.S.
Others
Tax ID T220000004001400
Learn More About LPT Realty







