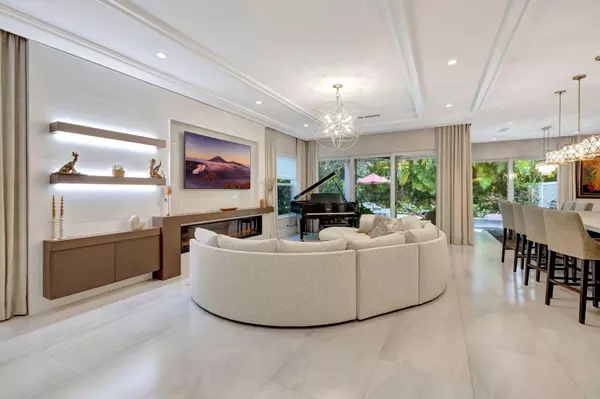
3 Beds
3.1 Baths
2,860 SqFt
3 Beds
3.1 Baths
2,860 SqFt
OPEN HOUSE
Sat Nov 09, 11:00am - 2:00pm
Key Details
Property Type Townhouse
Sub Type Townhouse
Listing Status Active
Purchase Type For Sale
Square Footage 2,860 sqft
Price per Sqft $1,258
Subdivision Boca Raton Riviera
MLS Listing ID RX-11012947
Style Multi-Level,Townhouse
Bedrooms 3
Full Baths 3
Half Baths 1
Construction Status Resale
HOA Fees $1,289/mo
HOA Y/N Yes
Year Built 2020
Annual Tax Amount $30,039
Tax Year 2023
Lot Size 4,500 Sqft
Property Description
Location
State FL
County Palm Beach
Community Oceanside Townhomes South
Area 4160
Zoning R2(cit
Rooms
Other Rooms Great, Laundry-Inside, Storage
Master Bath Dual Sinks, Mstr Bdrm - Upstairs, Separate Shower, Separate Tub
Interior
Interior Features Built-in Shelves, Decorative Fireplace, Foyer, Kitchen Island, Laundry Tub, Pantry, Split Bedroom, Upstairs Living Area, Volume Ceiling, Walk-in Closet
Heating Central, Zoned
Cooling Ceiling Fan, Central, Zoned
Flooring Tile, Wood Floor
Furnishings Furniture Negotiable,Turnkey
Exterior
Exterior Feature Auto Sprinkler, Built-in Grill, Covered Balcony, Covered Patio, Custom Lighting, Fence, Open Balcony, Summer Kitchen, Zoned Sprinkler
Garage 2+ Spaces, Driveway, Garage - Attached
Garage Spaces 2.0
Pool Heated, Inground
Utilities Available Cable, Electric, Gas Natural, Public Sewer, Public Water
Amenities Available None
Waterfront No
Waterfront Description None
View Garden, Pool
Roof Type Concrete Tile
Parking Type 2+ Spaces, Driveway, Garage - Attached
Exposure West
Private Pool Yes
Building
Lot Description < 1/4 Acre, East of US-1
Story 2.00
Unit Features Corner,Multi-Level
Foundation CBS
Construction Status Resale
Schools
Elementary Schools J. C. Mitchell Elementary School
Middle Schools Boca Raton Community Middle School
High Schools Boca Raton Community High School
Others
Pets Allowed Yes
HOA Fee Include Common Areas,Insurance-Bldg,Insurance-Other,Lawn Care,Maintenance-Exterior,Management Fees,Pest Control,Pool Service,Reserve Funds,Roof Maintenance
Senior Community No Hopa
Restrictions Commercial Vehicles Prohibited
Security Features Burglar Alarm,Security Sys-Leased,Security Sys-Owned,TV Camera
Acceptable Financing Cash, Conventional
Membership Fee Required No
Listing Terms Cash, Conventional
Financing Cash,Conventional

Find out why customers are choosing LPT Realty to meet their real estate needs






