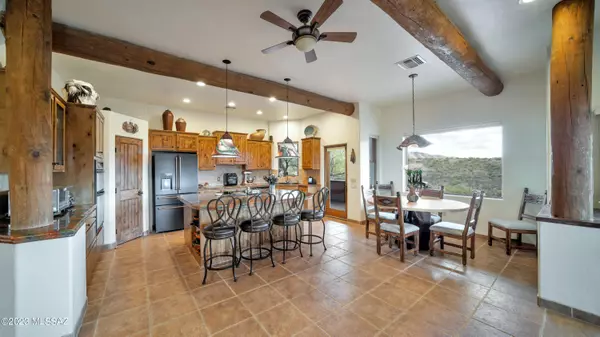
3 Beds
2 Baths
2,041 SqFt
3 Beds
2 Baths
2,041 SqFt
Key Details
Property Type Single Family Home
Sub Type Single Family Residence
Listing Status Active
Purchase Type For Sale
Square Footage 2,041 sqft
Price per Sqft $415
Subdivision Salero Ranch
MLS Listing ID 22420024
Style Ranch,Southwestern
Bedrooms 3
Full Baths 2
HOA Fees $45/mo
HOA Y/N Yes
Year Built 2004
Annual Tax Amount $2,880
Tax Year 2023
Lot Size 36.100 Acres
Acres 36.11
Property Description
Location
State AZ
County Santa Cruz
Area Scc-Tubac East
Zoning SCC - GR
Rooms
Other Rooms None
Guest Accommodations None
Dining Room Dining Area
Kitchen Dishwasher, Electric Cooktop, Electric Oven, Energy Star Qualified Dishwasher, Energy Star Qualified Freezer, Energy Star Qualified Refrigerator, Exhaust Fan, Island, Microwave
Interior
Interior Features Ceiling Fan(s), Columns, Dual Pane Windows, Entertainment Center Built-In, ENERGY STAR Qualified Windows, Exposed Beams, Foyer, High Ceilings 9+, Insulated Windows, Low Emissivity Windows, Split Bedroom Plan, Walk In Closet(s), Wet Bar
Hot Water Electric, Recirculating Pump, Solar
Heating Electric, Heat Pump
Cooling Ceiling Fans, ENERGY STAR Qualified Equipment, Heat Pump
Flooring Ceramic Tile
Fireplaces Number 1
Fireplaces Type Gas
Fireplace Y
Laundry Laundry Room, Sink, Storage
Exterior
Exterior Feature Gray Water System, Green House, Misting System, Native Plants, Outdoor Kitchen, Rain Barrel/Cistern(s)
Garage Attached Garage/Carport, Electric Door Opener, Electric Vehicle Charging Station(s), Separate Storage Area
Garage Spaces 2.0
Fence Barbed Wire, View Fence, Wrought Iron
Pool None
Community Features Horses Allowed, Walking Trail
Amenities Available Maintenance
View Desert, Mountains, Panoramic, Sunrise, Sunset
Roof Type Built-Up - Reflect
Accessibility Wide Doorways, Wide Hallways
Road Frontage Dirt
Parking Type Space Available
Private Pool No
Building
Lot Description Dividable Lot, East/West Exposure, Elevated Lot, North/South Exposure
Dwelling Type Single Family Residence
Story One
Sewer Septic
Water Pvt Well (Registered)
Level or Stories One
Schools
Elementary Schools San Cayetano Elementary
Middle Schools Calabasas Middle School
High Schools Rio Rico High School
School District Santa Cruz Valley United School District #35
Others
Senior Community No
Acceptable Financing Cash, Conventional, Submit
Horse Property Yes - By Zoning
Listing Terms Cash, Conventional, Submit
Special Listing Condition None


Find out why customers are choosing LPT Realty to meet their real estate needs






