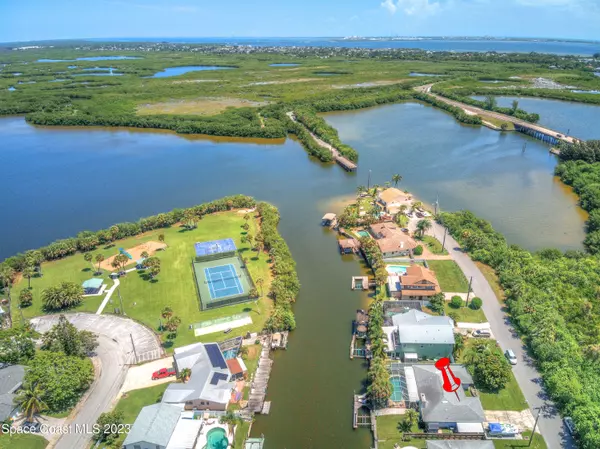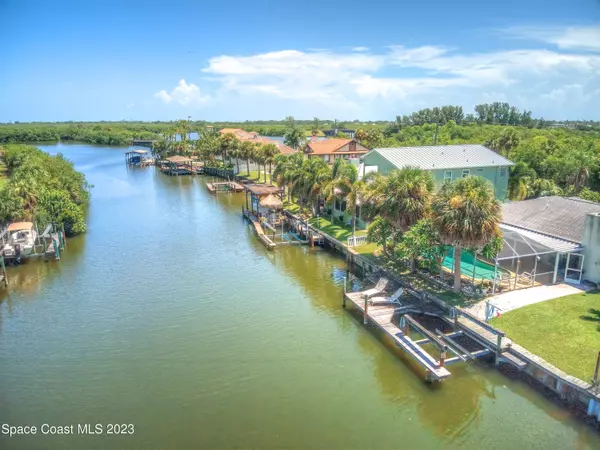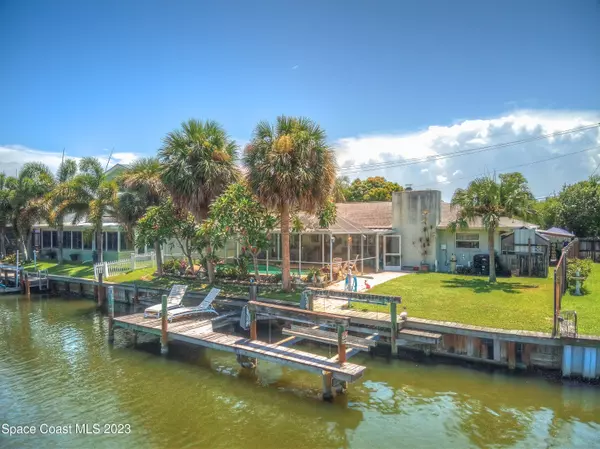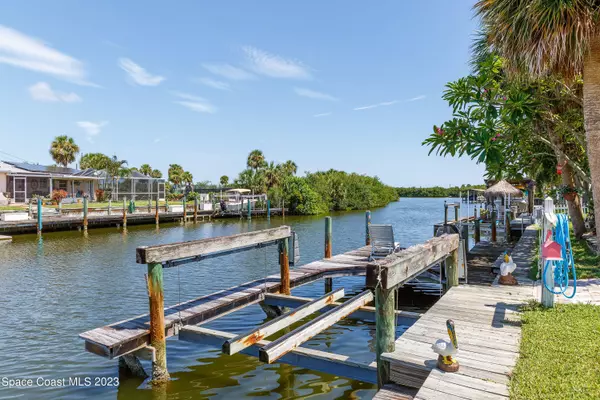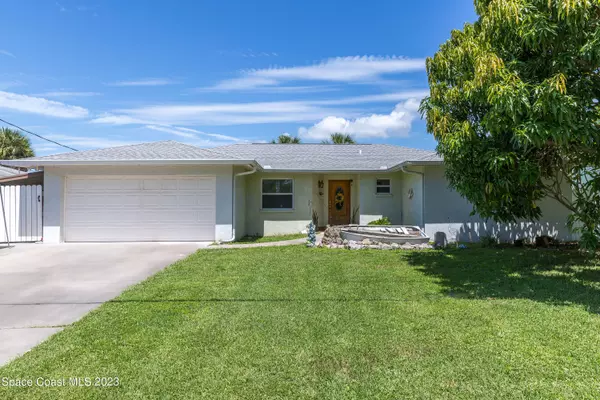4 Beds
2 Baths
1,579 SqFt
4 Beds
2 Baths
1,579 SqFt
Key Details
Property Type Single Family Home
Sub Type Single Family Residence
Listing Status Pending
Purchase Type For Sale
Square Footage 1,579 sqft
Price per Sqft $443
Subdivision Hampton Homes Unit 8
MLS Listing ID 1022209
Bedrooms 4
Full Baths 2
HOA Y/N No
Total Fin. Sqft 1579
Originating Board Space Coast MLS (Space Coast Association of REALTORS®)
Year Built 1982
Annual Tax Amount $3,985
Tax Year 2022
Lot Size 7,405 Sqft
Acres 0.17
Property Description
Location
State FL
County Brevard
Area 251 - Central Merritt Island
Direction Hwy 3 South to Needle Blvd and turn Left. Turn Right on Alabama and Left on Audubon. Home is near the end of the street on the Left.
Body of Water Sykes Creek
Interior
Interior Features Ceiling Fan(s), Pantry, Primary Bathroom - Shower No Tub, Walk-In Closet(s)
Heating Central
Cooling Central Air
Flooring Laminate, Tile
Fireplaces Type Wood Burning, Other
Furnishings Unfurnished
Fireplace Yes
Appliance Dishwasher, Disposal, Dryer, Electric Range, Electric Water Heater, Microwave, Refrigerator, Washer, Water Softener Owned
Laundry Electric Dryer Hookup, In Garage, Washer Hookup
Exterior
Exterior Feature Dock, Boat Lift
Parking Features Attached, Garage Door Opener, RV Access/Parking
Garage Spaces 2.0
Pool Heated, Screen Enclosure
Utilities Available Cable Connected, Electricity Connected, Sewer Connected, Water Connected
View Canal, Pool, Water
Roof Type Shingle
Present Use Residential,Single Family
Porch Patio, Screened
Garage Yes
Private Pool Yes
Building
Lot Description Cul-De-Sac, Other
Faces Southeast
Story 1
Sewer Public Sewer
Water Public
Level or Stories One
New Construction No
Schools
Elementary Schools Mila
High Schools Merritt Island
Others
Pets Allowed Yes
Senior Community No
Tax ID 24-36-25-51-00000.0-0672.00
Acceptable Financing Cash, Conventional
Listing Terms Cash, Conventional
Special Listing Condition Standard

Learn More About LPT Realty



