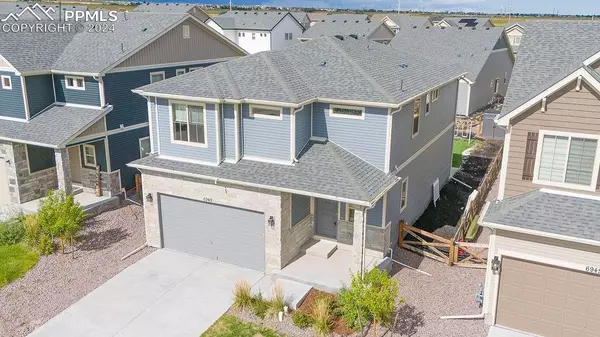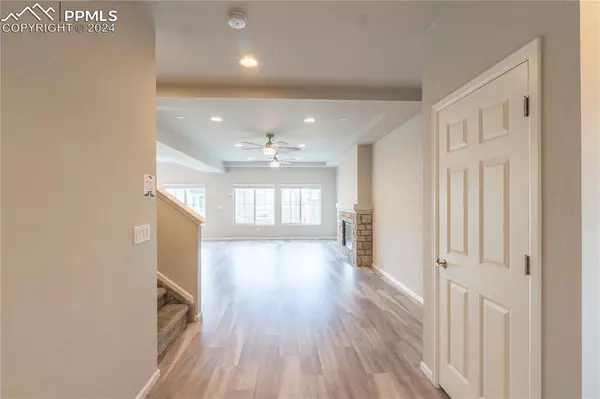
4 Beds
4 Baths
3,175 SqFt
4 Beds
4 Baths
3,175 SqFt
Key Details
Property Type Single Family Home
Sub Type Single Family
Listing Status Active
Purchase Type For Sale
Square Footage 3,175 sqft
Price per Sqft $181
MLS Listing ID 1385508
Style 2 Story
Bedrooms 4
Full Baths 3
Half Baths 1
Construction Status Existing Home
HOA Y/N No
Year Built 2021
Annual Tax Amount $3,255
Tax Year 2023
Lot Size 5,139 Sqft
Property Description
Step into the stunning white kitchen, complete with an extended butler’s counter space and an oversized kitchen island, ideal for entertaining, dining, and creating culinary masterpieces. The open and inviting floor plan offers just under 3,000 total and finished square feet of living space, including 4 spacious bedrooms and 4 luxurious bathrooms.
Retreat to the private loft area off the master bedroom, providing a serene escape within your own home. This unique feature adds to the charm and functionality of this rarely found gem.
Experience the perfect blend of comfort, style, and convenience in this beautifully upgraded Oakwood Home. Don't miss the opportunity to make this exceptional property your own!
Location
State CO
County El Paso
Area Banning Lewis Ranch
Interior
Cooling Ceiling Fan(s), Central Air
Exterior
Garage Attached
Garage Spaces 2.0
Community Features Club House, Community Center, Dog Park, Fitness Center, Playground Area, Pool, Spa, Tennis
Utilities Available Electricity Connected, Natural Gas Connected
Roof Type Composite Shingle
Building
Lot Description Level
Foundation Full Basement
Water Municipal
Level or Stories 2 Story
Finished Basement 81
Structure Type Frame
Construction Status Existing Home
Schools
School District Falcon-49
Others
Special Listing Condition Not Applicable


Find out why customers are choosing LPT Realty to meet their real estate needs






