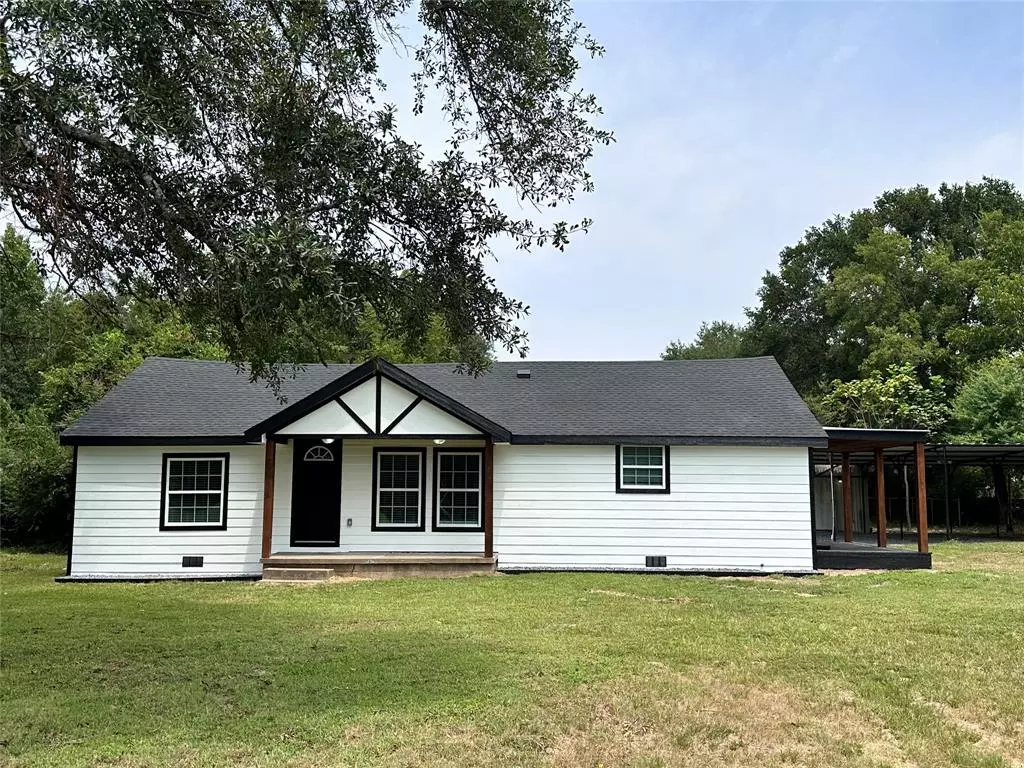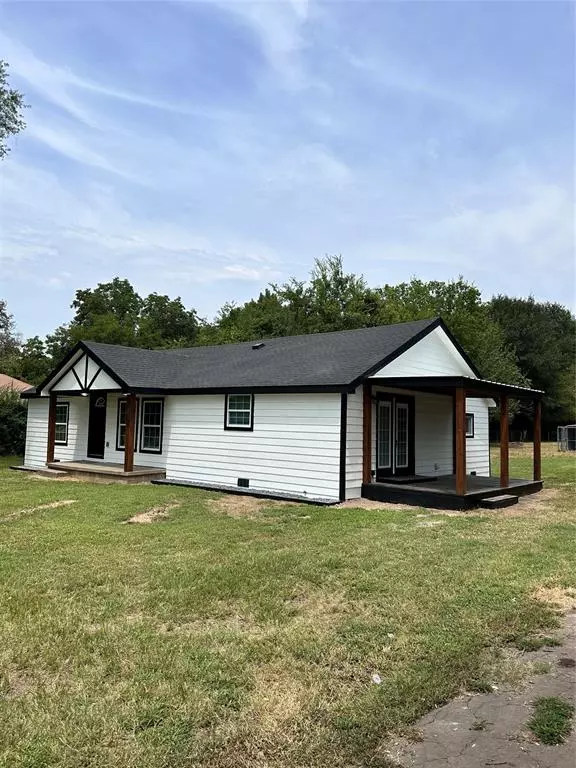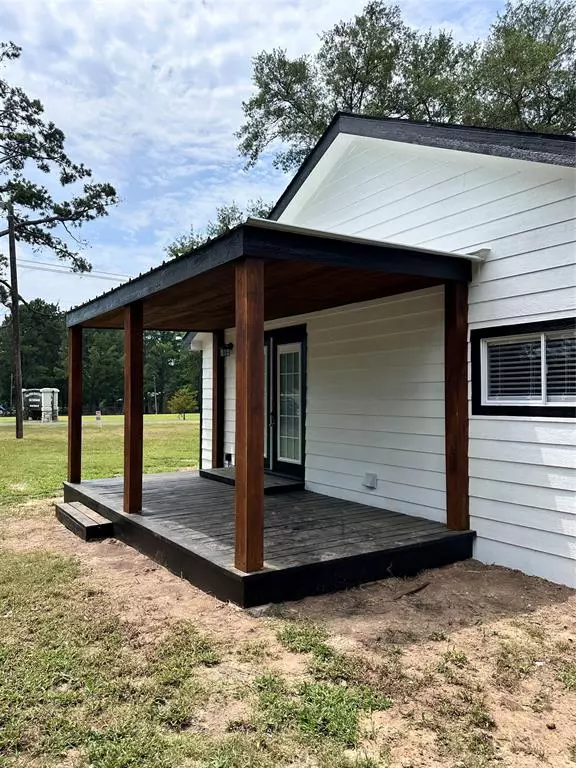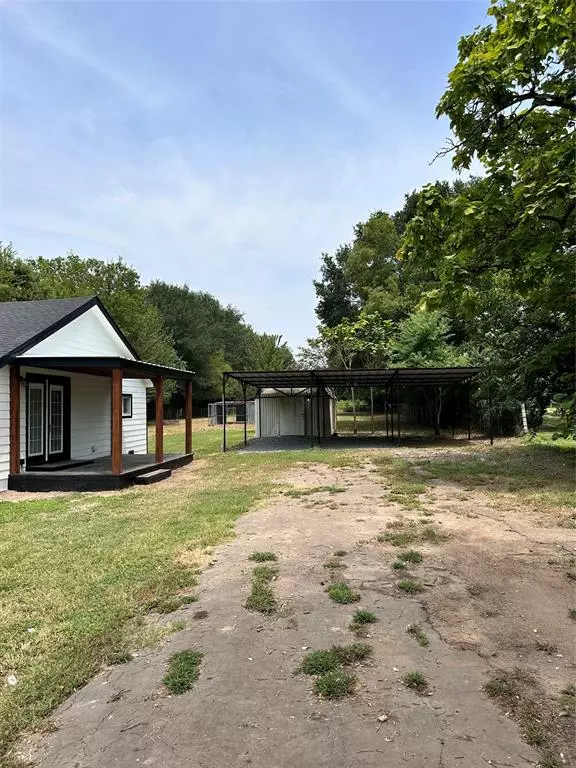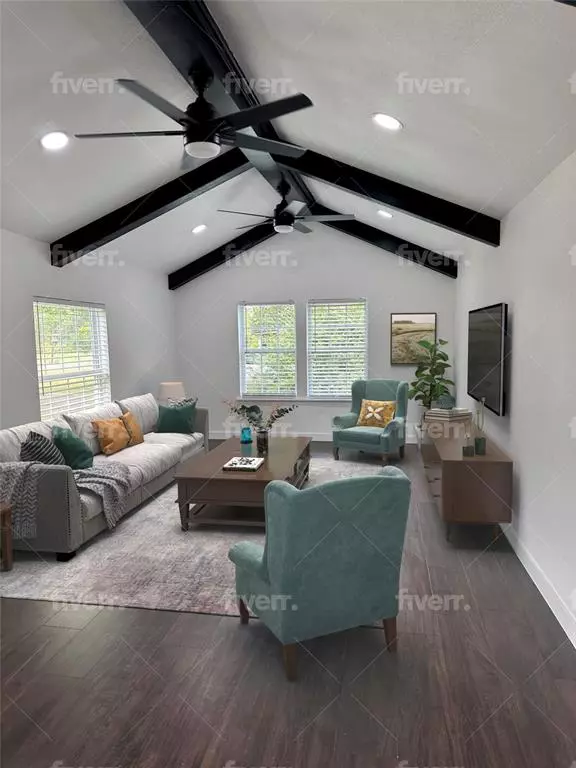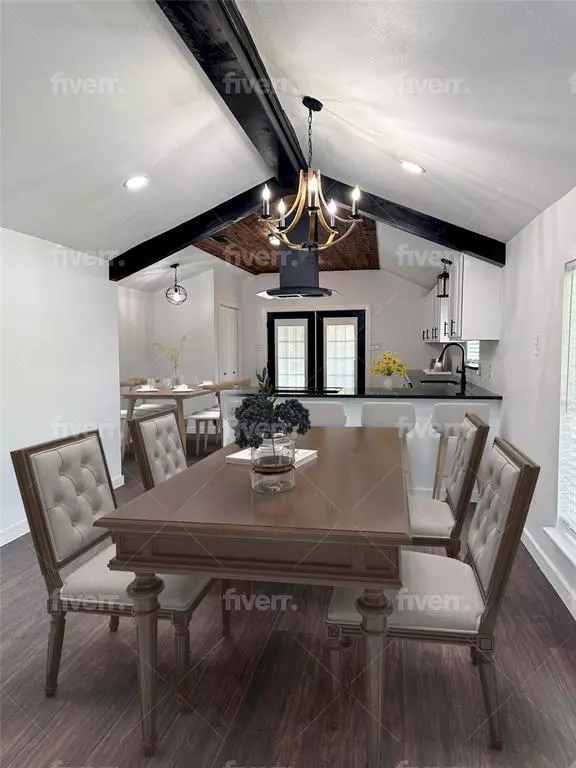3 Beds
3 Baths
1,512 SqFt
3 Beds
3 Baths
1,512 SqFt
Key Details
Property Type Single Family Home
Sub Type Single Family Residence
Listing Status Active
Purchase Type For Sale
Square Footage 1,512 sqft
Price per Sqft $152
Subdivision Nacogdoches Cnty School Land
MLS Listing ID 20698769
Style Traditional
Bedrooms 3
Full Baths 2
Half Baths 1
HOA Y/N None
Year Built 1959
Annual Tax Amount $2,065
Lot Size 0.875 Acres
Acres 0.875
Property Description
The kitchen is a true culinary haven with sleek, contemporary appliances that elevate both form and function. Fresh paint and new siding give the home a stunning curb appeal, making it just as impressive on the outside as it is on the inside.
The primary suite is a spacious retreat, featuring an ensuite bathroom with an oversized shower for a spa-like experience. The hall bath offers a shower-tub combo, ideal for family or guests.
Outside, you'll enjoy over three-quarters of an acre, complete with two porches, a workshop, and a chicken coop—perfect for outdoor living and hobbies. The property offers privacy and plenty of space to make it your own.
This home has been updated with a 2024 roof, appliances, plumbing, HVAC, siding, flooring, cabinets, vanities, tile, counters, fixtures, and more, ensuring everything is new and ready for you to move in. A covered 3-car carport offers plenty of parking space, and the bathroom mirror is scheduled for installation, completing the finishing touches.
With every detail carefully curated for style, comfort, and functionality, this home is truly a must-see. Don't miss your chance to own this stunning, move-in-ready property—it's an irresistible opportunity!
Location
State TX
County Van Zandt
Direction Head north on N Maple St toward E Texas St Turn left onto W Pennsylvania Ave Turn right onto N Walnut St Turn left onto W Ohio St Destination will be on the right
Rooms
Dining Room 1
Interior
Interior Features Cable TV Available, Chandelier, Decorative Lighting, Granite Counters, Open Floorplan, Vaulted Ceiling(s)
Heating Central
Cooling Ceiling Fan(s), Central Air
Flooring Ceramic Tile, Luxury Vinyl Plank
Appliance Dishwasher, Disposal, Electric Cooktop, Vented Exhaust Fan
Heat Source Central
Laundry Full Size W/D Area
Exterior
Exterior Feature Covered Patio/Porch
Carport Spaces 3
Fence Chain Link
Utilities Available City Sewer, City Water
Roof Type Composition
Total Parking Spaces 3
Garage No
Building
Story One
Foundation Pillar/Post/Pier
Level or Stories One
Structure Type Siding
Schools
Elementary Schools Rhodes
Middle Schools Van
High Schools Van
School District Van Isd
Others
Ownership Of Record
Acceptable Financing Cash, Conventional, FHA, VA Loan, Other
Listing Terms Cash, Conventional, FHA, VA Loan, Other

Learn More About LPT Realty


