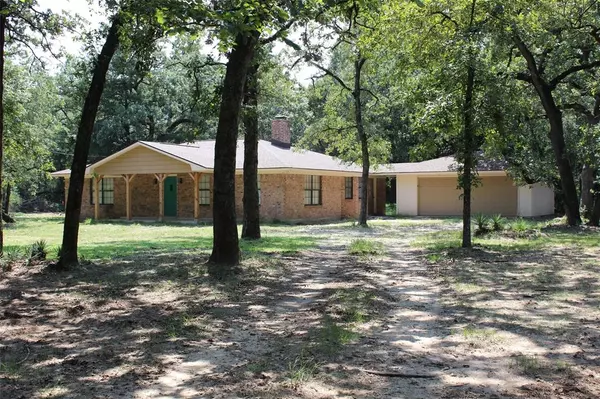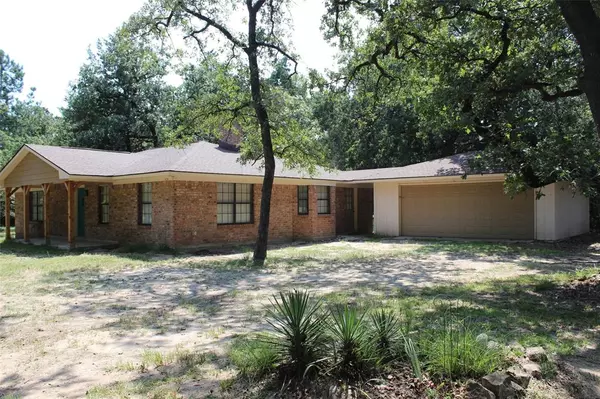2 Beds
1.1 Baths
2 Beds
1.1 Baths
Key Details
Property Type Single Family Home
Listing Status Pending
Purchase Type For Sale
Subdivision Brookewood
MLS Listing ID 10581512
Style Ranch
Bedrooms 2
Full Baths 1
Half Baths 1
Year Built 1987
Property Description
Location
State TX
County Leon
Area Centerville/Leona Area
Rooms
Bedroom Description 2 Bedrooms Down
Other Rooms 1 Living Area, Kitchen/Dining Combo
Master Bathroom Primary Bath: Double Sinks, Primary Bath: Tub/Shower Combo
Den/Bedroom Plus 2
Kitchen Walk-in Pantry
Interior
Interior Features Dryer Included, Refrigerator Included, Washer Included, Window Coverings
Heating Central Electric
Cooling Central Electric
Flooring Laminate
Fireplaces Number 1
Fireplaces Type Wood Burning Fireplace
Exterior
Exterior Feature Back Yard, Porch, Side Yard, Storage Shed
Parking Features Attached Garage
Garage Spaces 2.0
Roof Type Composition
Street Surface Asphalt
Private Pool No
Building
Lot Description Cleared, Wooded
Dwelling Type Free Standing
Faces East
Story 1
Foundation Slab
Lot Size Range 5 Up to 10 Acres
Sewer Septic Tank
Water Public Water
Structure Type Brick
New Construction No
Schools
Elementary Schools Centerville Elementary (Centerville - Leon)
Middle Schools Centerville Junior-Senior High School
High Schools Centerville Junior-Senior High School
School District 155 - Centerville (Leon)
Others
Senior Community No
Restrictions No Restrictions
Tax ID 00122-03000-00100-000000
Energy Description Ceiling Fans
Acceptable Financing Cash Sale, Conventional, FHA
Disclosures No Disclosures
Listing Terms Cash Sale, Conventional, FHA
Financing Cash Sale,Conventional,FHA
Special Listing Condition No Disclosures

Learn More About LPT Realty







