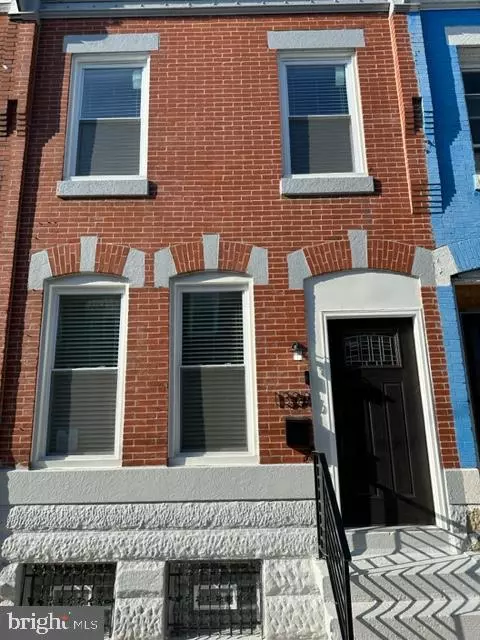
3 Beds
3 Baths
1,896 SqFt
3 Beds
3 Baths
1,896 SqFt
Key Details
Property Type Townhouse
Sub Type Interior Row/Townhouse
Listing Status Active
Purchase Type For Rent
Square Footage 1,896 sqft
Subdivision Brewerytown
MLS Listing ID PAPH2385780
Style Straight Thru
Bedrooms 3
Full Baths 2
Half Baths 1
HOA Y/N N
Abv Grd Liv Area 1,436
Originating Board BRIGHT
Year Built 1925
Lot Size 758 Sqft
Acres 0.02
Lot Dimensions 15.00 x 51.00
Property Description
Location
State PA
County Philadelphia
Area 19121 (19121)
Zoning RSA5
Rooms
Basement Full
Interior
Interior Features Ceiling Fan(s), Floor Plan - Traditional, Kitchen - Galley, Recessed Lighting, Bathroom - Soaking Tub, Bathroom - Stall Shower, Bathroom - Tub Shower, Upgraded Countertops, Window Treatments, Wood Floors
Hot Water Natural Gas
Heating Radiant
Cooling None
Inclusions Refrigerator, Dishwasher
Heat Source Natural Gas
Exterior
Utilities Available Electric Available, Natural Gas Available, Water Available
Waterfront N
Water Access N
Roof Type Flat
Accessibility None
Parking Type On Street
Garage N
Building
Story 2
Foundation Concrete Perimeter
Sewer Public Sewer
Water Public
Architectural Style Straight Thru
Level or Stories 2
Additional Building Above Grade, Below Grade
New Construction N
Schools
School District The School District Of Philadelphia
Others
Pets Allowed Y
Senior Community No
Tax ID 292255400
Ownership Other
SqFt Source Estimated
Pets Description Case by Case Basis


Find out why customers are choosing LPT Realty to meet their real estate needs






