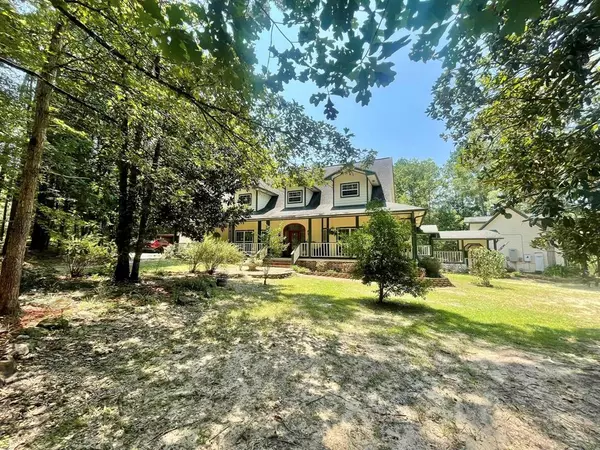
4 Beds
3 Baths
5,500 SqFt
4 Beds
3 Baths
5,500 SqFt
Key Details
Property Type Vacant Land
Listing Status Active
Purchase Type For Sale
Square Footage 5,500 sqft
Price per Sqft $175
MLS Listing ID 5290612
Style Traditional
Bedrooms 4
Full Baths 3
Year Built 2004
Annual Tax Amount $8,357
Tax Year 2023
Lot Size 9.000 Acres
Acres 9.0
Property Description
Location
State TX
County Tyler
Area Tyler County
Rooms
Bedroom Description 2 Bedrooms Down,Primary Bed - 1st Floor,Walk-In Closet
Other Rooms 1 Living Area, Breakfast Room, Formal Living, Garage Apartment, Home Office/Study, Living Area - 1st Floor, Quarters/Guest House, Utility Room in House
Master Bathroom Bidet, Primary Bath: Double Sinks, Primary Bath: Jetted Tub, Primary Bath: Separate Shower, Primary Bath: Soaking Tub, Secondary Bath(s): Soaking Tub, Vanity Area
Den/Bedroom Plus 4
Kitchen Breakfast Bar, Island w/o Cooktop, Pantry, Pot Filler, Pots/Pans Drawers, Second Sink, Walk-in Pantry
Interior
Interior Features Balcony, Crown Molding, High Ceiling, Intercom System, Refrigerator Included, Window Coverings
Heating Central Electric
Cooling Central Electric
Flooring Carpet, Tile, Wood
Fireplaces Number 1
Fireplaces Type Wood Burning Fireplace
Exterior
Garage Attached/Detached Garage
Garage Spaces 2.0
Garage Description Workshop
Waterfront Description Pier,Pond
Improvements Guest House,Storage Shed
Private Pool No
Building
Lot Description Cleared, Waterfront, Wooded
Story 2
Foundation Slab
Lot Size Range 5 Up to 10 Acres
Sewer Septic Tank
Water Well
New Construction No
Schools
Elementary Schools Woodville Elementary School
Middle Schools Woodville Middle School
High Schools Woodville High School
School District 253 - Woodville
Others
Senior Community No
Restrictions Horses Allowed,Mobile Home Allowed,No Restrictions
Tax ID R55518
Energy Description Ceiling Fans,Generator
Acceptable Financing Cash Sale, Conventional, FHA, VA
Tax Rate 2.1179
Disclosures Sellers Disclosure
Listing Terms Cash Sale, Conventional, FHA, VA
Financing Cash Sale,Conventional,FHA,VA
Special Listing Condition Sellers Disclosure


Find out why customers are choosing LPT Realty to meet their real estate needs






