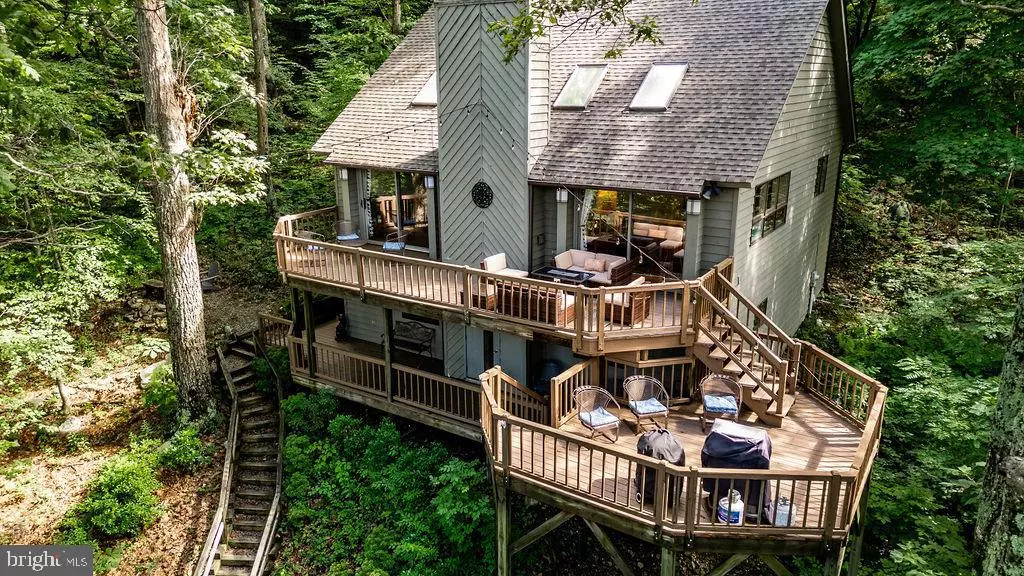
4 Beds
3 Baths
2,300 SqFt
4 Beds
3 Baths
2,300 SqFt
Key Details
Property Type Single Family Home
Sub Type Detached
Listing Status Active
Purchase Type For Sale
Square Footage 2,300 sqft
Price per Sqft $239
Subdivision Wintergreen Resort
MLS Listing ID VANL2000382
Style Chalet
Bedrooms 4
Full Baths 2
Half Baths 1
HOA Fees $2,067/ann
HOA Y/N Y
Abv Grd Liv Area 1,212
Originating Board BRIGHT
Year Built 1985
Annual Tax Amount $2,117
Tax Year 2024
Lot Size 0.610 Acres
Acres 0.61
Property Description
Location
State VA
County Nelson
Zoning R
Rooms
Other Rooms Dining Room, Primary Bedroom, Bedroom 2, Bedroom 3, Bedroom 4, Kitchen, Den, Foyer, Great Room, Laundry, Loft, Bathroom 2, Primary Bathroom, Half Bath
Basement Fully Finished, Full, Heated, Outside Entrance, Walkout Level, Windows
Main Level Bedrooms 3
Interior
Interior Features Skylight(s), Walk-in Closet(s), Breakfast Area, Kitchen - Eat-In, Kitchen - Island, Pantry, Recessed Lighting, Primary Bath(s)
Hot Water Electric
Heating Baseboard - Electric
Cooling Wall Unit
Flooring Carpet, Hardwood, Wood, Tile/Brick
Fireplaces Number 1
Fireplaces Type Wood
Inclusions Microwave, all pictured furniture/linens, lamps, curtains, assorted kitchenware in cabinets.
Equipment Dryer, Washer, Dishwasher, Oven/Range - Electric, Microwave, Refrigerator, Trash Compactor
Furnishings Yes
Fireplace Y
Window Features Screens
Appliance Dryer, Washer, Dishwasher, Oven/Range - Electric, Microwave, Refrigerator, Trash Compactor
Heat Source Electric
Laundry Upper Floor
Exterior
Exterior Feature Deck(s)
Amenities Available Club House, Tot Lots/Playground, Security, Tennis Courts, Lake, Picnic Area, Swimming Pool, Jog/Walk Path, Pool - Outdoor
Waterfront N
Water Access N
View Mountain, Trees/Woods
Roof Type Composite
Accessibility None
Porch Deck(s)
Road Frontage HOA
Parking Type Driveway
Garage N
Building
Lot Description Trees/Wooded
Story 2
Foundation Concrete Perimeter
Sewer Public Sewer
Water Public
Architectural Style Chalet
Level or Stories 2
Additional Building Above Grade, Below Grade
Structure Type Vaulted Ceilings,Cathedral Ceilings
New Construction N
Schools
Elementary Schools Rockfish
Middle Schools Nelson County
High Schools Nelson County
School District Nelson County Public Schools
Others
Pets Allowed Y
HOA Fee Include Common Area Maintenance,Trash,Pool(s),Management,Road Maintenance,Snow Removal
Senior Community No
Tax ID 11X-A-94
Ownership Fee Simple
SqFt Source Estimated
Horse Property N
Special Listing Condition Standard
Pets Description No Pet Restrictions


Find out why customers are choosing LPT Realty to meet their real estate needs






