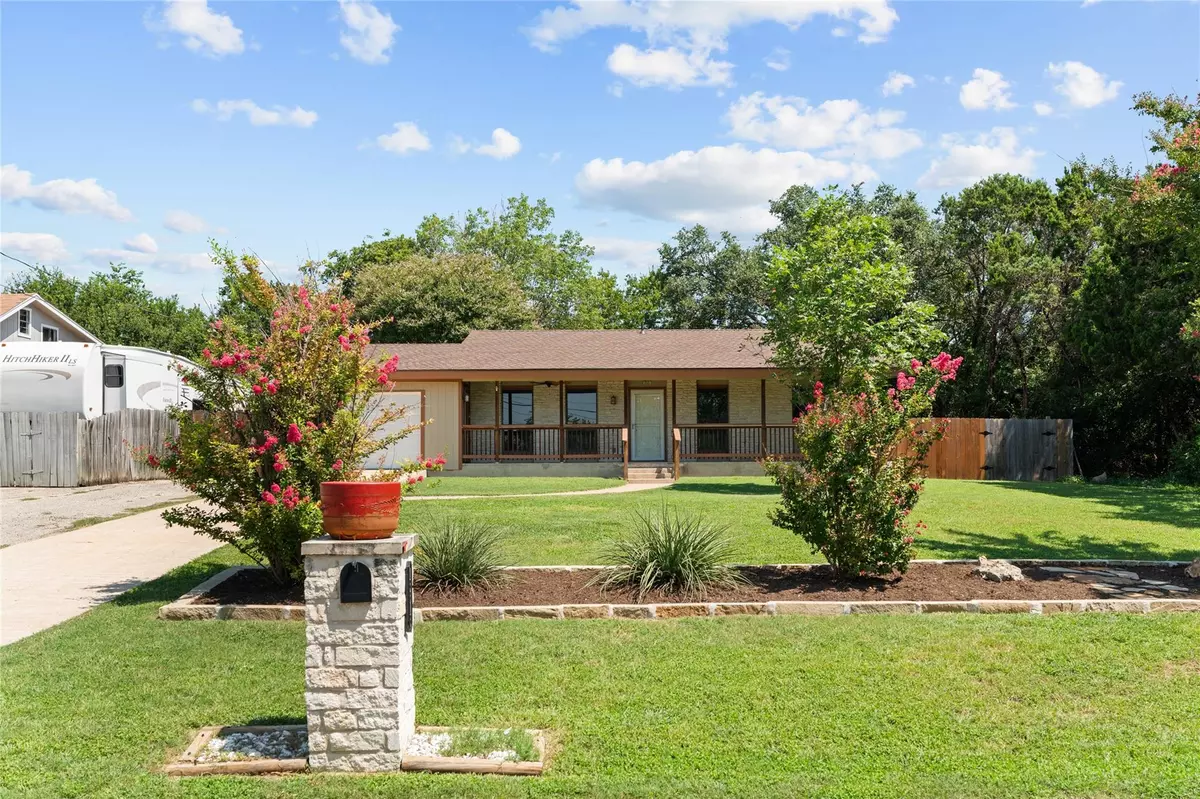
3 Beds
2 Baths
1,064 SqFt
3 Beds
2 Baths
1,064 SqFt
Key Details
Property Type Single Family Home
Sub Type Single Family Residence
Listing Status Active
Purchase Type For Sale
Square Footage 1,064 sqft
Price per Sqft $291
Subdivision Retirement Village 03
MLS Listing ID 4743569
Bedrooms 3
Full Baths 2
HOA Y/N No
Originating Board actris
Year Built 1982
Annual Tax Amount $5,119
Tax Year 2024
Lot Size 0.271 Acres
Acres 0.2709
Property Description
Vaulted ceiling in the living area with 2 ceiling fans. Great street appeal. Covered front porch is a plus along with a huge fenced back yard with native landscaping and shaded with trees. Close by is the Jones Bros. Park with multiple boat launches, playground and picnic areas. There is also the Canyonlands Trail, Shady Park and Fireman's park all within walking or biking distance.
Location
State TX
County Travis
Rooms
Main Level Bedrooms 3
Interior
Interior Features Breakfast Bar, Ceiling Fan(s), High Ceilings, Quartz Counters, Electric Dryer Hookup, In-Law Floorplan, No Interior Steps, Primary Bedroom on Main, Walk-In Closet(s)
Heating Central, Electric
Cooling Ceiling Fan(s), Central Air, Electric
Flooring No Carpet, Vinyl
Fireplaces Type None
Fireplace No
Appliance Dishwasher, Electric Cooktop, Microwave, Free-Standing Electric Oven, Free-Standing Electric Range, Electric Water Heater
Exterior
Exterior Feature Exterior Steps, Gutters Partial, Private Yard
Garage Spaces 1.0
Fence Back Yard, Fenced, Full, Privacy
Pool None
Community Features BBQ Pit/Grill, Fishing, General Aircraft Airport, High Speed Internet, Lake, Park, Picnic Area, Playground, Walk/Bike/Hike/Jog Trail(s
Utilities Available Cable Available, Electricity Connected, High Speed Internet, Natural Gas Not Available, Phone Available, Water Connected
Waterfront No
Waterfront Description None
View Hill Country
Roof Type Composition
Porch Covered, Front Porch, Patio
Parking Type Additional Parking, Attached, Carport, Detached Carport, Garage
Total Parking Spaces 3
Private Pool No
Building
Lot Description Back Yard, City Lot, Front Yard, Landscaped, Level, Trees-Medium (20 Ft - 40 Ft)
Faces South
Foundation Slab
Sewer Engineered Septic, Septic Tank
Water Public
Level or Stories One
Structure Type Frame,Masonry – Partial
New Construction No
Schools
Elementary Schools Cc Mason
Middle Schools Running Brushy
High Schools Cedar Park
School District Leander Isd
Others
Special Listing Condition Standard

Find out why customers are choosing LPT Realty to meet their real estate needs






