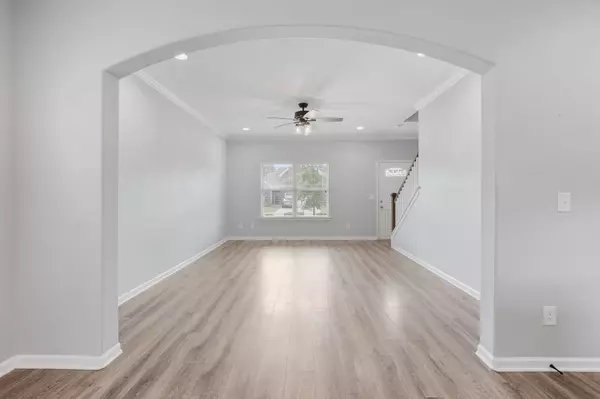
4 Beds
3 Baths
1,940 SqFt
4 Beds
3 Baths
1,940 SqFt
Key Details
Property Type Single Family Home
Sub Type Single Family Residence
Listing Status Active
Purchase Type For Sale
Square Footage 1,940 sqft
Price per Sqft $237
Subdivision South Haven Sec 2
MLS Listing ID 2690160
Bedrooms 4
Full Baths 2
Half Baths 1
HOA Fees $75/mo
HOA Y/N Yes
Year Built 2019
Annual Tax Amount $1,724
Lot Size 6,534 Sqft
Acres 0.15
Property Description
Location
State TN
County Rutherford County
Interior
Interior Features High Speed Internet
Heating Central, Natural Gas
Cooling Central Air, Electric
Flooring Carpet, Laminate
Fireplace N
Appliance Dishwasher, Disposal, Microwave, Refrigerator, Stainless Steel Appliance(s)
Exterior
Garage Spaces 2.0
Utilities Available Electricity Available, Water Available
Waterfront false
View Y/N false
Parking Type Attached - Front
Private Pool false
Building
Lot Description Level
Story 2
Sewer STEP System
Water Private
Structure Type Hardboard Siding,Brick
New Construction false
Schools
Elementary Schools Stewarts Creek Elementary School
Middle Schools Stewarts Creek Middle School
High Schools Stewarts Creek High School
Others
HOA Fee Include Recreation Facilities
Senior Community false


Find out why customers are choosing LPT Realty to meet their real estate needs






