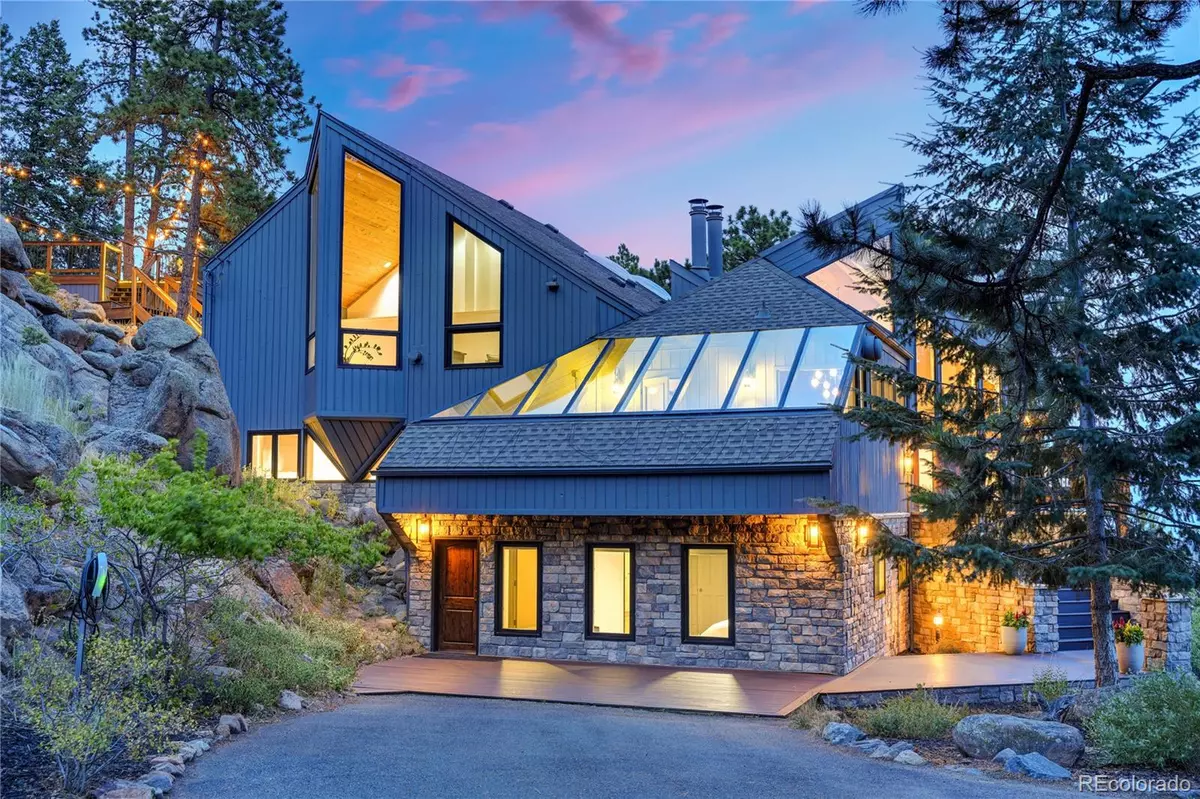
5 Beds
4 Baths
5,076 SqFt
5 Beds
4 Baths
5,076 SqFt
Key Details
Property Type Single Family Home
Sub Type Single Family Residence
Listing Status Active
Purchase Type For Sale
Square Footage 5,076 sqft
Price per Sqft $492
Subdivision Bear Mountain Vista
MLS Listing ID 5387271
Style Mountain Contemporary
Bedrooms 5
Full Baths 2
Half Baths 1
Three Quarter Bath 1
Condo Fees $45
HOA Fees $45/ann
HOA Y/N Yes
Originating Board recolorado
Year Built 1979
Annual Tax Amount $6,287
Tax Year 2022
Lot Size 3.710 Acres
Acres 3.71
Property Description
The expansive main level features an entertainer’s dream kitchen, complete with custom cabinetry, a massive granite slab island, and high-end appliances, all bathed in natural light from a wall of Southern-facing windows. The inviting living area boasts a stone fireplace, wood plank ceiling, and white oak flooring, seamlessly blending warmth and elegance.
The primary suite, occupying an entire floor, offers a private oasis with vaulted wood ceilings, two fireplaces, a luxurious ensuite bathroom, and breathtaking sunset views. The lower level extends the home’s luxury with four spacious bedrooms, two additional bathrooms, and a centrally located family room, all with access to multiple decks overlooking the stunning landscape.
A hidden gem of the property is the light-filled bonus room, featuring a custom bar built around natural boulders, flagstone flooring, and a live edge wood slab counter, providing a perfect space for relaxation or entertaining.
This is a rare opportunity to own a truly unique home that combines the best of modern design, serene living, and spectacular views. Experience the ultimate in mountain living at 5396 Bear Mountain Drive.
See more at http://5396-s-bear-mountain-dr.htour4u.com/
Location
State CO
County Jefferson
Zoning SR-2
Rooms
Basement Daylight, Exterior Entry, Finished, Walk-Out Access
Main Level Bedrooms 1
Interior
Interior Features Breakfast Nook, Built-in Features, Ceiling Fan(s), Eat-in Kitchen, Entrance Foyer, High Ceilings, High Speed Internet, In-Law Floor Plan, Jack & Jill Bathroom, Kitchen Island, Open Floorplan, Pantry, Primary Suite, Quartz Counters, Smoke Free, T&G Ceilings, Vaulted Ceiling(s), Walk-In Closet(s), Wet Bar
Heating Forced Air, Propane
Cooling Central Air
Fireplaces Number 4
Fireplaces Type Free Standing, Gas, Great Room, Primary Bedroom, Wood Burning, Wood Burning Stove
Fireplace Y
Exterior
Exterior Feature Balcony, Lighting
Garage 220 Volts, Asphalt, Electric Vehicle Charging Station(s), Exterior Access Door, Lighted, Oversized, Storage
Garage Spaces 2.0
Utilities Available Propane
View City, Mountain(s)
Roof Type Composition,Heated
Parking Type 220 Volts, Asphalt, Electric Vehicle Charging Station(s), Exterior Access Door, Lighted, Oversized, Storage
Total Parking Spaces 6
Garage No
Building
Lot Description Fire Mitigation, Irrigated, Level, Many Trees, Mountainous, Rock Outcropping, Rolling Slope, Secluded, Sprinklers In Front, Steep Slope
Story Tri-Level
Sewer Septic Tank
Water Well
Level or Stories Tri-Level
Structure Type Block,Brick,Frame,Stone,Wood Siding
Schools
Elementary Schools Wilmot
Middle Schools Evergreen
High Schools Evergreen
School District Jefferson County R-1
Others
Senior Community No
Ownership Agent Owner
Acceptable Financing Cash, Conventional, Jumbo, VA Loan
Listing Terms Cash, Conventional, Jumbo, VA Loan
Special Listing Condition None

6455 S. Yosemite St., Suite 500 Greenwood Village, CO 80111 USA

Find out why customers are choosing LPT Realty to meet their real estate needs






