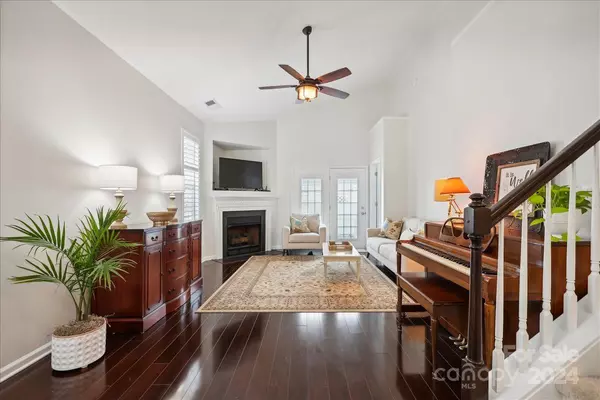
3 Beds
3 Baths
1,335 SqFt
3 Beds
3 Baths
1,335 SqFt
Key Details
Property Type Townhouse
Sub Type Townhouse
Listing Status Active Under Contract
Purchase Type For Sale
Square Footage 1,335 sqft
Price per Sqft $250
Subdivision Cureton
MLS Listing ID 4170019
Style Traditional
Bedrooms 3
Full Baths 2
Half Baths 1
Construction Status Completed
HOA Fees $250/mo
HOA Y/N 1
Abv Grd Liv Area 1,335
Year Built 2007
Lot Size 2,439 Sqft
Acres 0.056
Property Description
Location
State NC
County Union
Zoning AJ5
Rooms
Main Level Bedrooms 1
Main Level Primary Bedroom
Main Level Dining Room
Main Level Kitchen
Upper Level Bathroom-Full
Upper Level Bedroom(s)
Main Level Family Room
Upper Level Bedroom(s)
Upper Level Bathroom-Full
Main Level Bathroom-Half
Interior
Interior Features Attic Stairs Pulldown, Garden Tub
Heating Natural Gas
Cooling Central Air
Flooring Carpet, Laminate
Fireplaces Type Family Room
Fireplace true
Appliance Dishwasher, Disposal, Electric Cooktop, Exhaust Hood, Gas Water Heater, Microwave, Oven
Exterior
Fence Back Yard, Privacy
Community Features Clubhouse, Fitness Center, Playground, Pond, Sidewalks, Street Lights, Walking Trails
Utilities Available Electricity Connected, Gas
Roof Type Shingle
Parking Type On Street, Parking Space(s)
Garage false
Building
Lot Description End Unit
Dwelling Type Site Built
Foundation Slab
Sewer County Sewer
Water County Water
Architectural Style Traditional
Level or Stories Two
Structure Type Vinyl
New Construction false
Construction Status Completed
Schools
Elementary Schools Kensington
Middle Schools Cuthbertson
High Schools Cuthbertson
Others
HOA Name First Services Residential
Senior Community false
Restrictions Architectural Review,Subdivision
Acceptable Financing Cash, Conventional
Listing Terms Cash, Conventional
Special Listing Condition None

Find out why customers are choosing LPT Realty to meet their real estate needs






