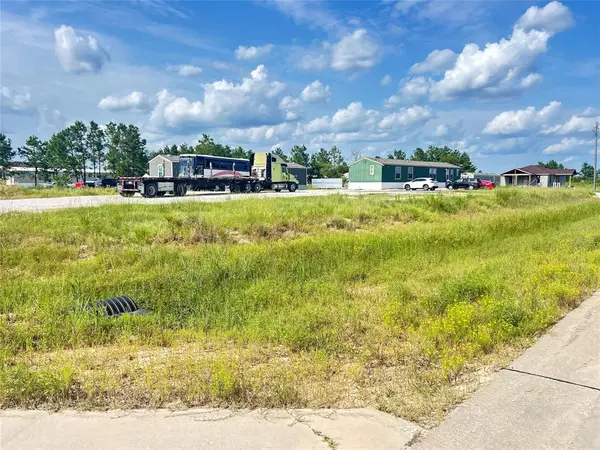
3 Beds
2 Baths
1,336 SqFt
3 Beds
2 Baths
1,336 SqFt
Key Details
Property Type Single Family Home
Listing Status Active
Purchase Type For Sale
Square Footage 1,336 sqft
Price per Sqft $144
Subdivision Santa Fe Sec 6
MLS Listing ID 86506770
Style Contemporary/Modern
Bedrooms 3
Full Baths 2
HOA Fees $120/ann
HOA Y/N 1
Year Built 2021
Annual Tax Amount $1,554
Tax Year 2023
Lot Size 0.570 Acres
Acres 0.57
Property Description
Verify the measurement, school, and taxes. Situated on a 0.57-acre corner site, this immaculate home is spacious. has the ability to reach a main road. Possess two entryways, one from the front and one from the side. features 2 baths and 3 bedrooms. Near the neighborhood's new schools. The refrigerator convey with the property and a very big shed will stay.
Location
State TX
County Liberty
Area Cleveland Area
Rooms
Bedroom Description All Bedrooms Down,Primary Bed - 1st Floor,Primary Bed - 2nd Floor,Primary Bed - 3rd Floor
Other Rooms Kitchen/Dining Combo, Living Area - 1st Floor, Utility Room in House
Master Bathroom Primary Bath: Double Sinks, Primary Bath: Separate Shower, Primary Bath: Soaking Tub, Secondary Bath(s): Shower Only
Den/Bedroom Plus 3
Kitchen Breakfast Bar, Island w/o Cooktop, Kitchen open to Family Room
Interior
Interior Features Refrigerator Included
Heating Central Electric
Cooling Central Electric
Flooring Laminate
Exterior
Exterior Feature Back Yard
Garage None
Roof Type Composition
Street Surface Asphalt,Gravel
Private Pool No
Building
Lot Description Corner
Dwelling Type Manufactured
Story 1
Foundation Other
Lot Size Range 0 Up To 1/4 Acre
Sewer Public Sewer
Water Public Water
Structure Type Cement Board
New Construction No
Schools
Elementary Schools Pine Burr Elementary School
Middle Schools Santa Fe Middle School
High Schools Cleveland High School
School District 100 - Cleveland
Others
Senior Community No
Restrictions Deed Restrictions
Tax ID 007317-002857-000
Tax Rate 1.8464
Disclosures Sellers Disclosure
Special Listing Condition Sellers Disclosure


Find out why customers are choosing LPT Realty to meet their real estate needs






